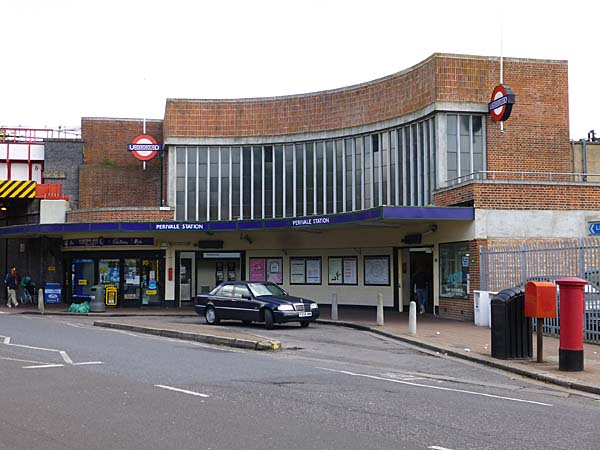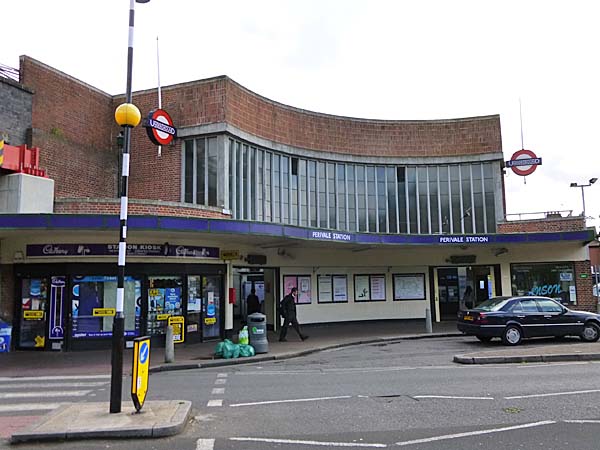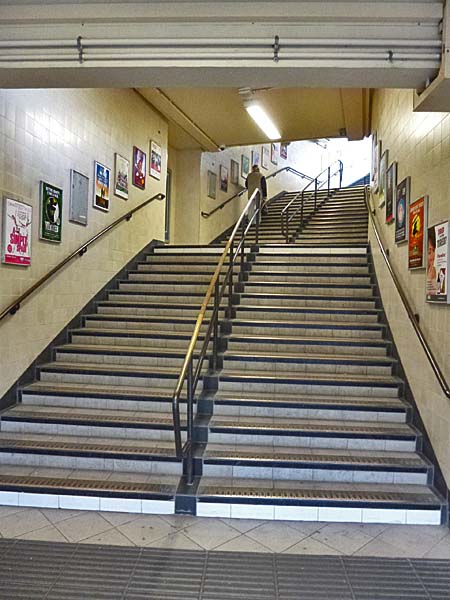Perivale Tube Station, Perivale, London

| Architect |
Brian Lewis -
completed in 1947 under the supervision of Dr
Frederick Curtis
|
| Date
Built |
Begun in 1938 - completed after
the war in 1947
|
Location
|
Horsenden Lane
|
Description
|
The first
station on this site was Perivale Halt, a stop
on the Great Western Railway. The
foundations of the present station were laid
in 1938 but the war interrupted the
construction. The designer was an
Australian architect by the name of Brian
Lewis, who was the chief architect of the GWR
responsible for the design of several stations
and a number of hotels. In 1946 he
returned to Australia to take up a post as
Professor of Architecture at the University of
Melbourne. Consequently, when work
resumed on the station after the war,
Frederick Curtis oversaw the building.
Not only was there a change of architect but
there were some changes to the design.
Specifically, a proposed tower and a wing
containing three shops were omitted.

Today, the building is Grade II Listed and the
listing description said that it was, "....
set against the railway viaduct and has a
concave red brick frontage and a narrow
quadrant plan. The façade is defined by
its large clerestory window, with
reinforced concrete mullions and lintel,
which follows the concave plane of the
façade and wraps around its corners to
continue on both returns. Affixed to the
brickwork on each return is a pole-mounted
roundel reading 'UndergrounD', with dashed
underlining. ...
... The tall parapet wall above the main
window is made up of soldier courses of
brick. The two entrances, located either
side of a central poster display, are
sheltered by a sweeping canopy that runs
along the front of the deep ring beam. The
canopy also takes in two low flanking
wings, one curved, one straight, each
containing a shop. The canopy has an
illuminated fascia, with the original
frame but renewed panels announcing the
name of the station."
An elegant staircase
sweeps up from the ticket hall to the
platforms above.

|
Close
Window
|

