| Architect |
Berthold
Lubetkin and the Tecton architecture
practice with Arup |
| Date
Built |
1935 - 1938 |
| Location |
Pine Street |
| Description |
|
Designed by Berthold Lubetkin and the Tecton
architecture practice, the Finsbury Health
Centre is, in 2015, Grade 1 Listed. 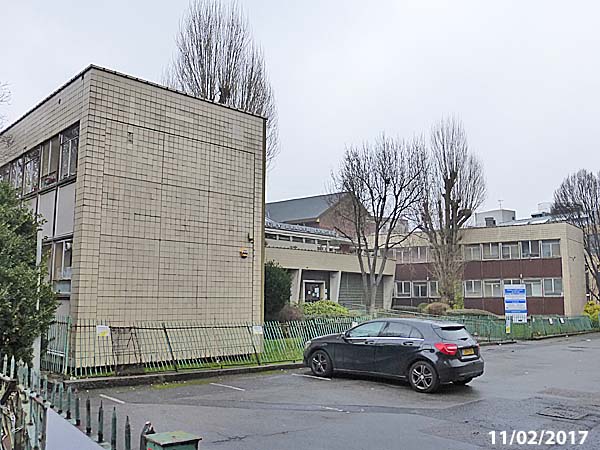 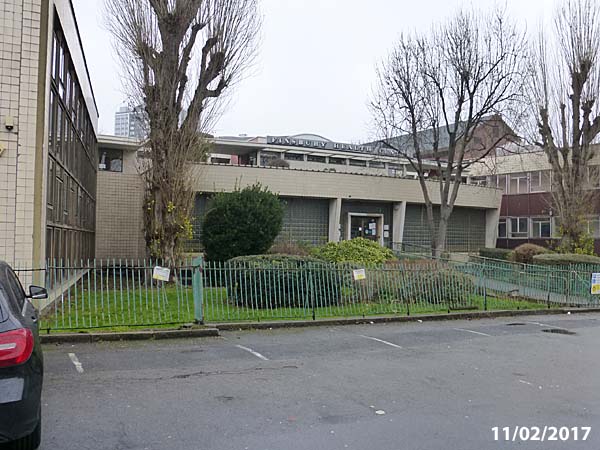 The building shares some of its materials and detailing with Lubetkin's other projects of that period like the Priory Green Estate. The centre's website says of the building that it, "... is designed in the form of a letter H with arrival, reception, a lecture theatre and core services in the central section, and flexibly planned clinical accommodation in the two wings. The building form creates an entrance garden through which ramped access is provided to the main entrance in the centre of the plan. .... 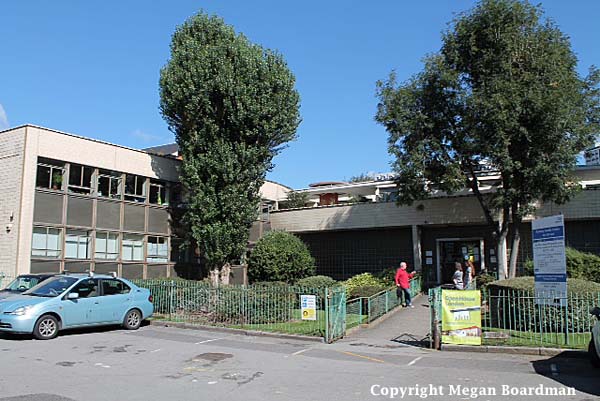 Exhibits at the exhibition, "Arup - Engineering the World" held at the Victoria & Albert Museum in November 2016, showed how the building was designed in and out to improve the circulation of air. Drawings compared tradition building designs and compared them with the Tecton designed health centre. 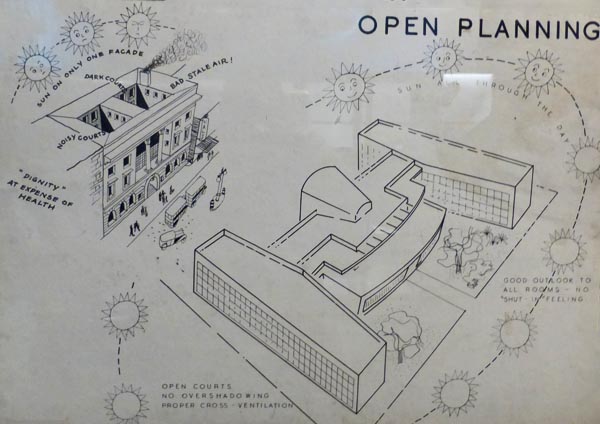 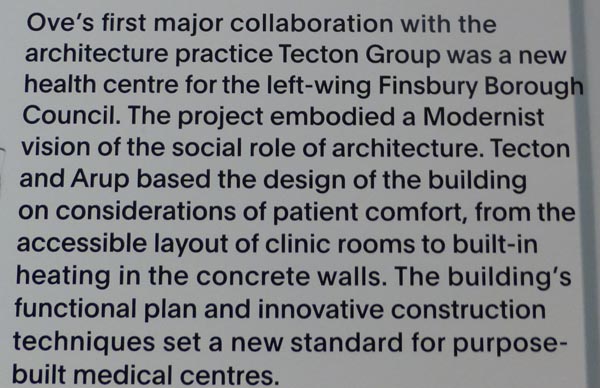 ... The full floorplate extends over ground and first floors, with a partial lower ground floor, accessed independently from the rear via a vehicular service courtyard. Parking spaces are ranged along the Pine Street frontage. The building structure consists of reinforced concrete frame, with glass block and curtain wall infill, tiled wall surrounds and an asphalt roof." 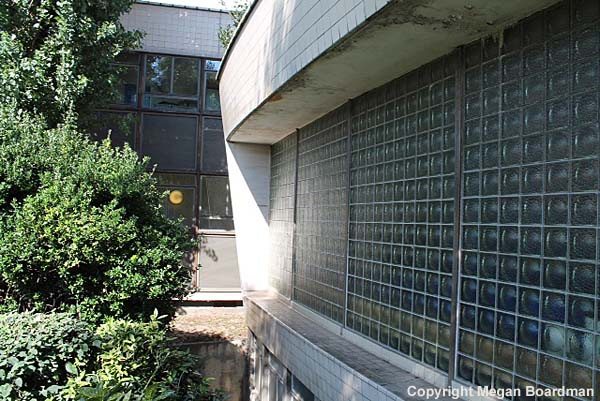 "After seven decades in use the building has been altered (slightly) and has deteriorated from ongoing lack of maintenance. .... 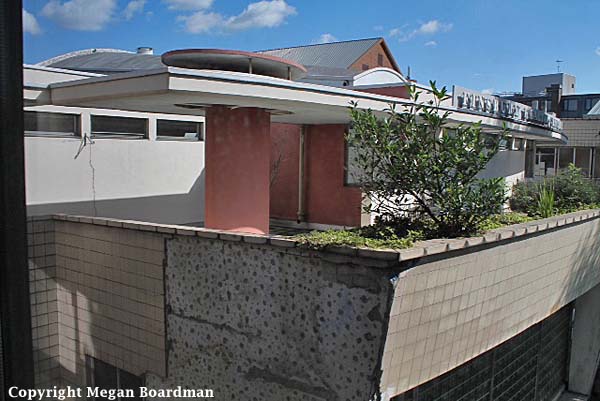 .... The first systematic (albeit partial) project to restore the building fabric authentically was commissioned by Islington Health Authority and carried out under the direction of Avanti Architects in 1994. The works included re-roofing, concrete repair, window repair and replacement, renovation of the curtain wall and retiling of one wing, reinstatement of original colours and renewal of the trompe l’oeil metal entrance sign. This project provides the model for full refurbishment of the remainder of the building envelope when funds become available." 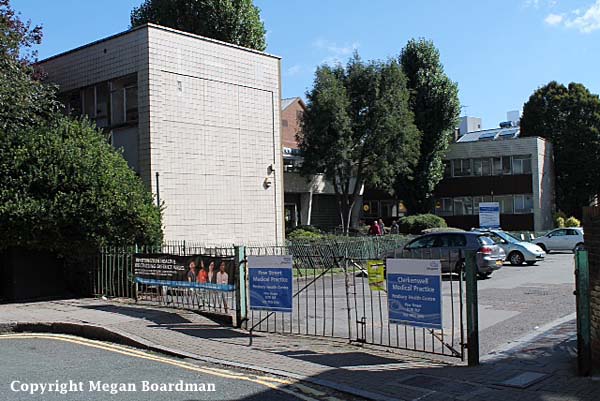 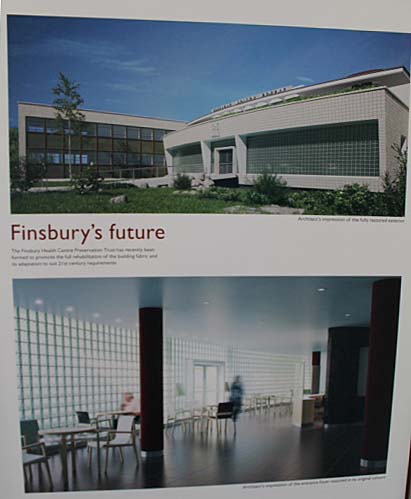 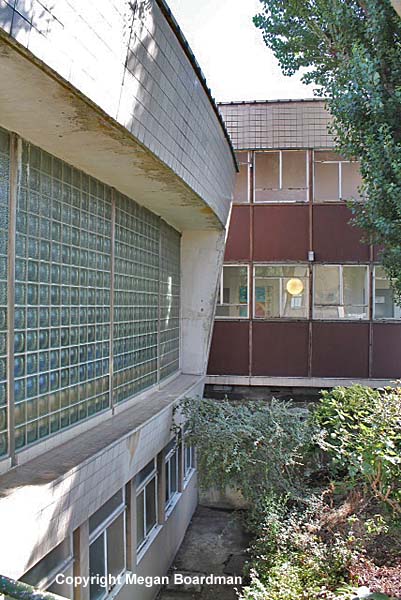 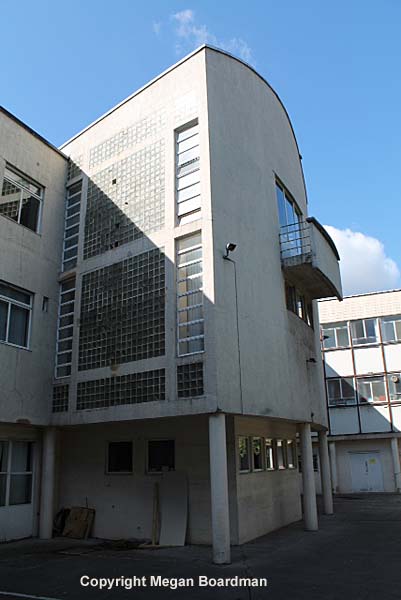  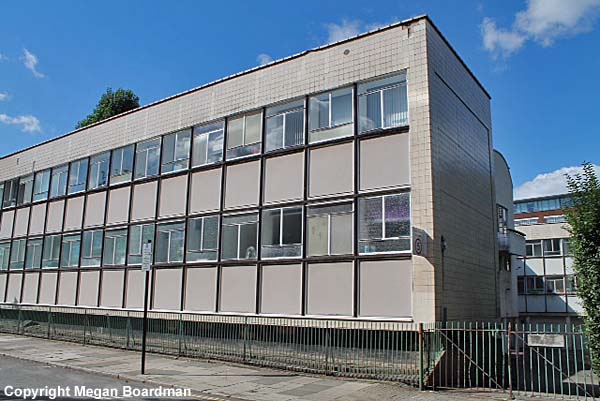 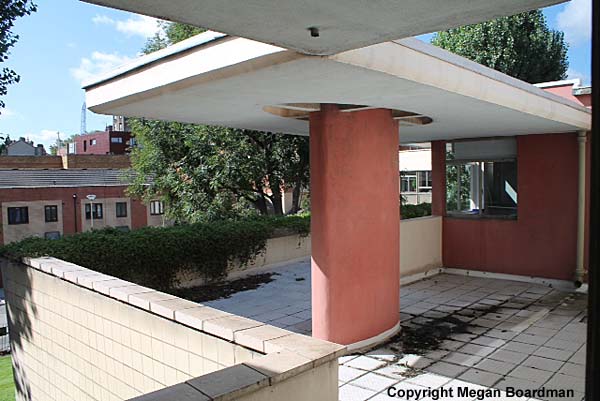 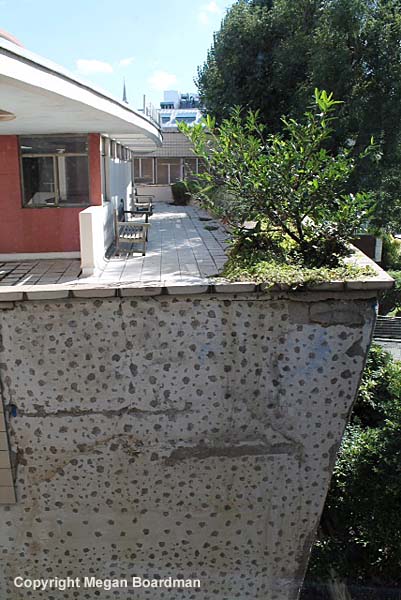 Historic England says
of it on their website that, "...
Principal interior space is a
spacious waiting area (entrance
hall) across centre block: piloti;
reception desk (reconstructed
c.1970) opposite door backed by
concave screen originally decorated
with mural of large map of London
and alongside 2 murals by Gordon
Cullen (all removed)."
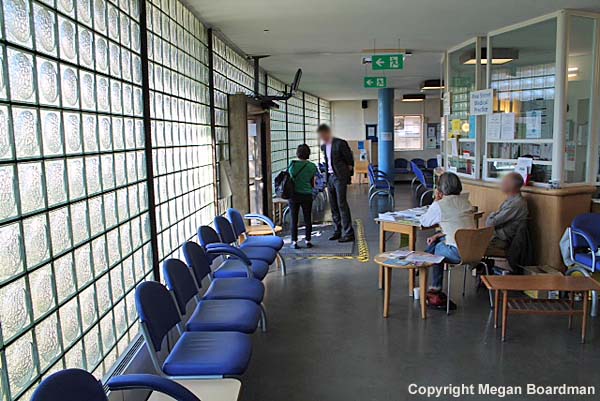 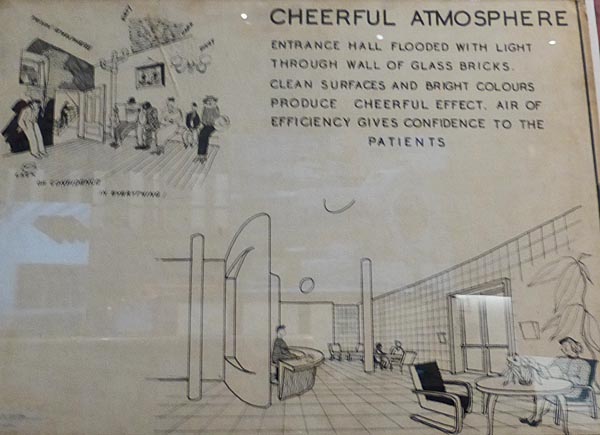 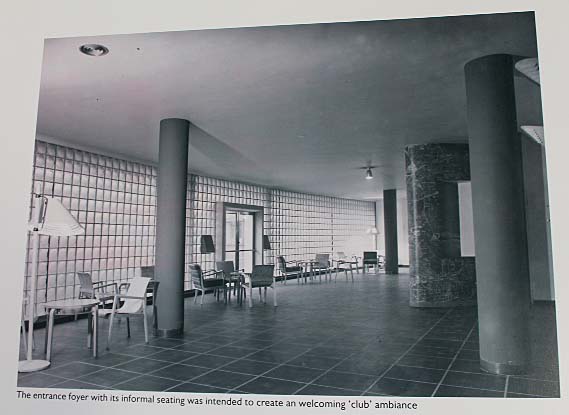 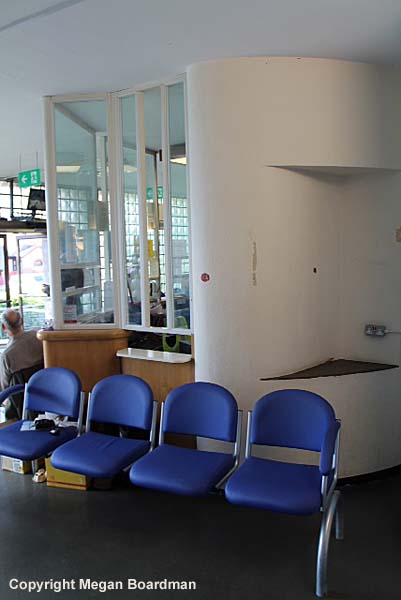 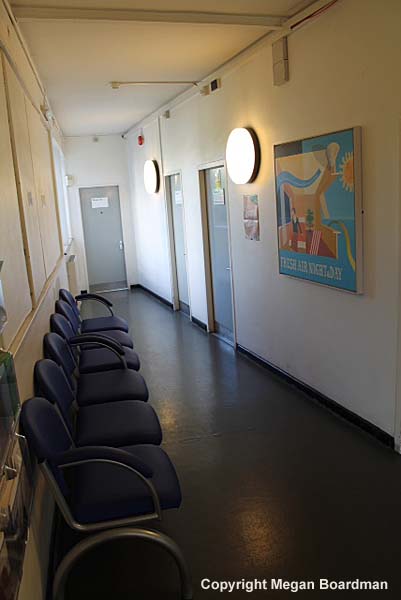 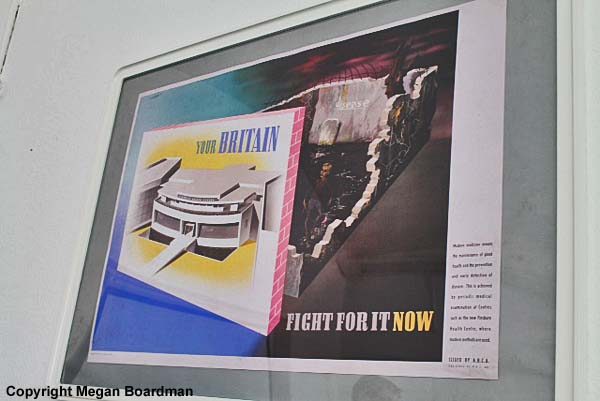 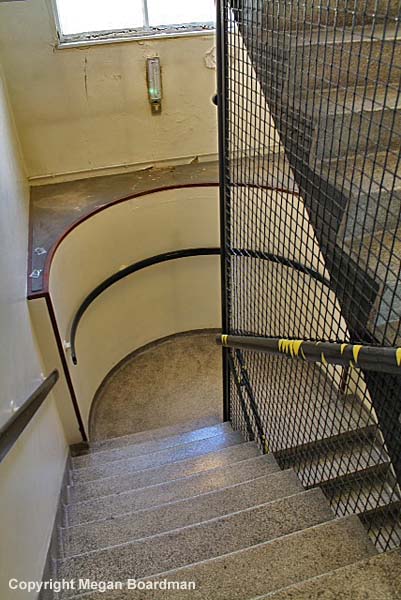 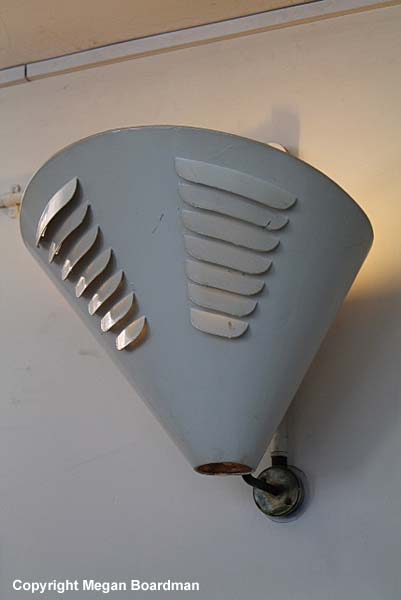 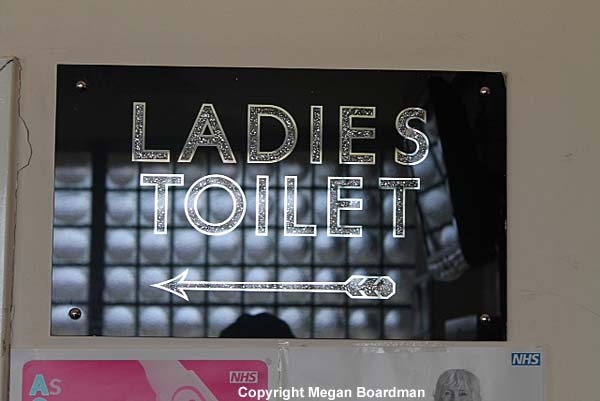 The original heating system has been preserved alongside the new.  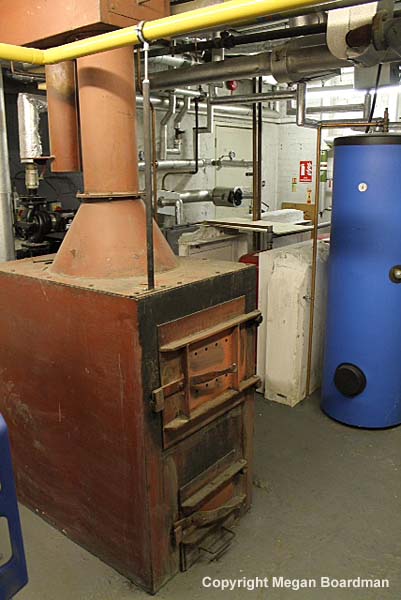 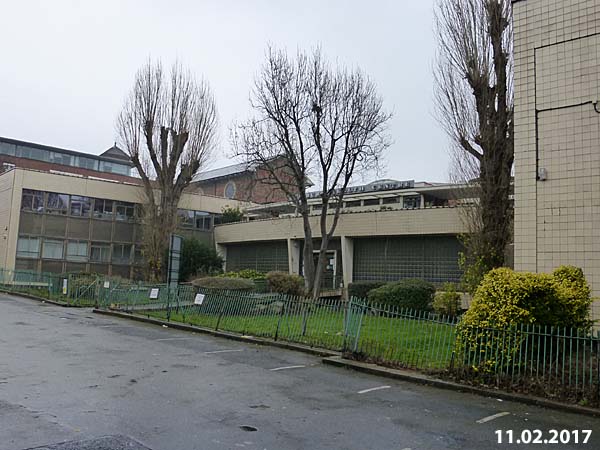 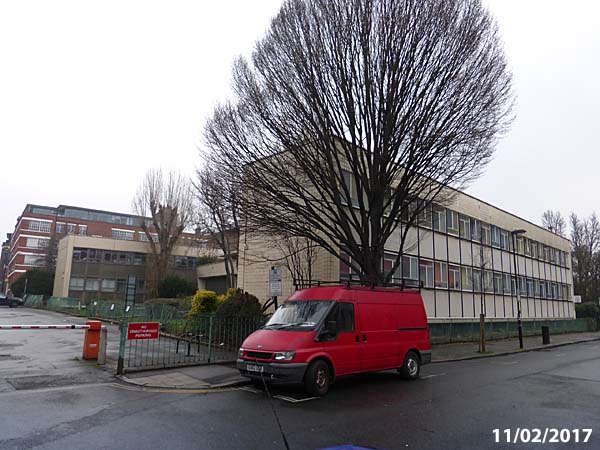 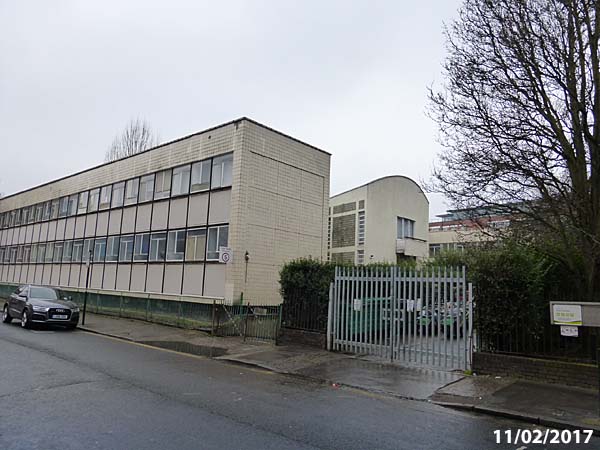 |
|
|
Finsbury
Health Centre, London
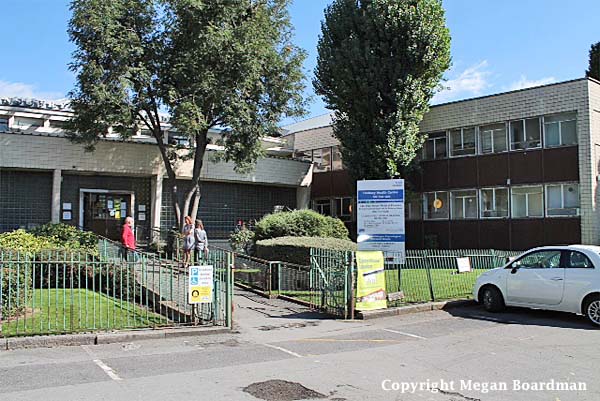 |
