| Architect |
Herbert Simms,
Chief Housing Architect, Dublin Constructed by G & T Crampton |
| Date
Built |
Completed
and Occupied in June 1935 |
| Location |
Chancery
Street West, Dublin |
| Description |
|
|
The Chancery Park flats have been described
as, "a small carefully
conceived building containing 27 flats
with an adjoining enclosed garden which
was completed in 1935." A
plaque on the gateway to the complex is
dedicated to Herbert Simms who was appointed
Housing Architect for the city of Dublin in
1932. The Chancery Park flats was one
of the developments built during his time in
that role. He is credited with being
responsible for the design and construction
of an astonishing 17,000 new dwellings in
and around the city centre. The design of the Chancery Park development is regarded as being influenced by contemporary designs in Holland and England. The Dublin City website describes its "Modern" appearance, " ... particularly in the decorative use and detailing of simple facing materials like brick and render and the emphasis on the horizontal in the façade design. Other significant features of the scheme include the slim elegant roof profile, the building’s well defined corners and entrances, its small projecting balconies and strong and attractive street frontages." On the Chancery Street side of the complex is a small park which appears to have been involved in something of a controversy about opening hours. In a publication called "Northside People West" the headline on May 4, 2011, was "Call for Longer Park Hours" and it goes on to say that, "A NORTHSIDE Park, which had a €150,000 makeover just last year, is only open to the public for 15 hours a week due to concerns over anti-social behaviour." The article describes the park as "stunning and peaceful ... fitted with benches situated around a water feature." |
|
|
Chancery
Park, Dublin, Ireland
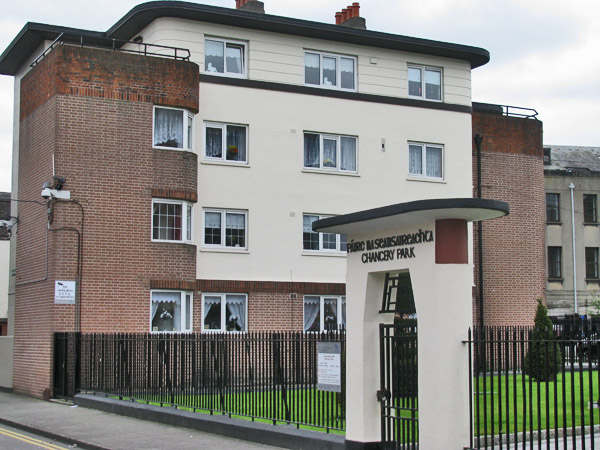 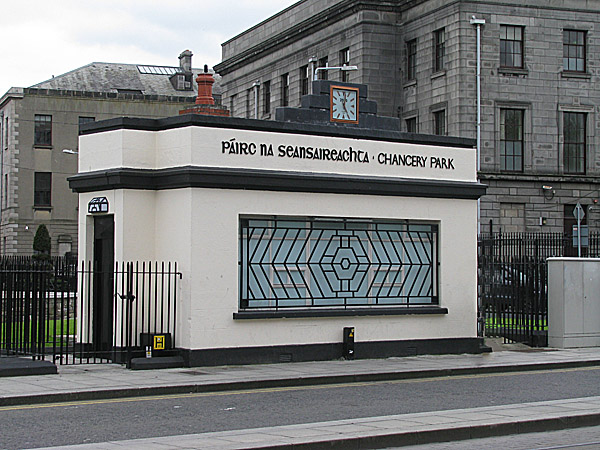 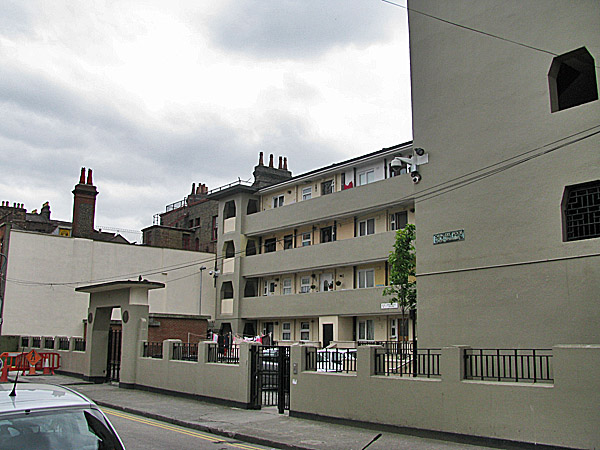 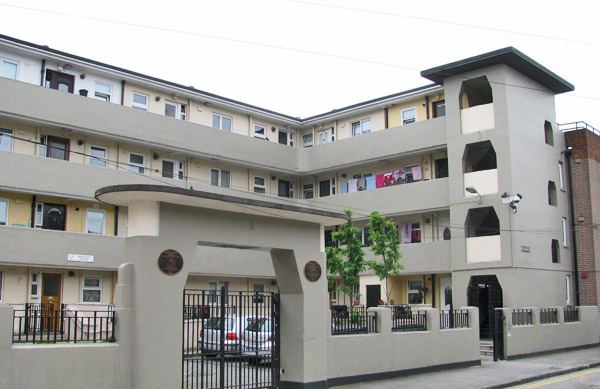 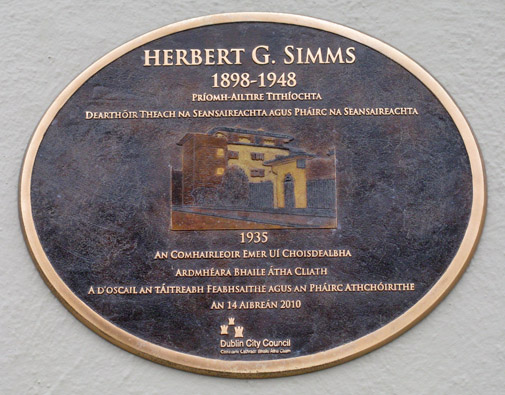 |
