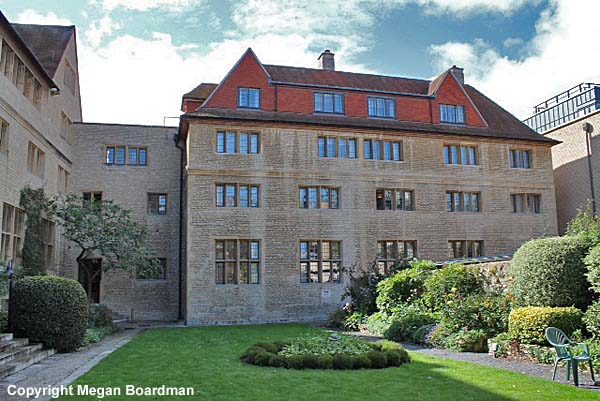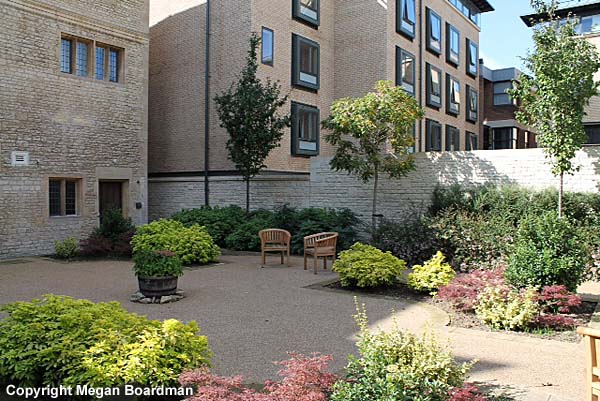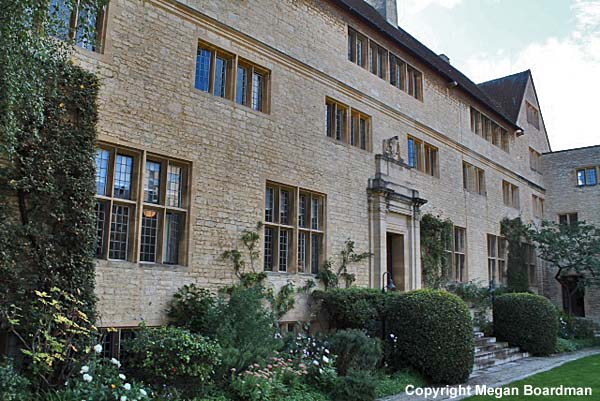Campion Hall was
established by the Society of Jesus in
1896. Originally it was lodged in a
building leased from St John's College,
which the Campion Hall website describes as
being, "... conveniently placed next
to the Lamb & Flag public
house." When Father Martin
D'Arcy was appointed Master in 1933 he
inherited a plan to build a new Hall in St
Giles but he didn't like the plan.
Instead he purchased an existing building,
Micklem Hall in Brewer Street. The
site was, ".... behind
the city wall that borders Pembroke.
Very central, it had the disadvantage of
being very narrow but quite long, as it
stretched from Brewer Street to Rose
Place, and was partly occupied by
Micklem Hall, a well-known "digs"
belonging to Christ Church that had to
be preserved as it dated back to the
16th century."
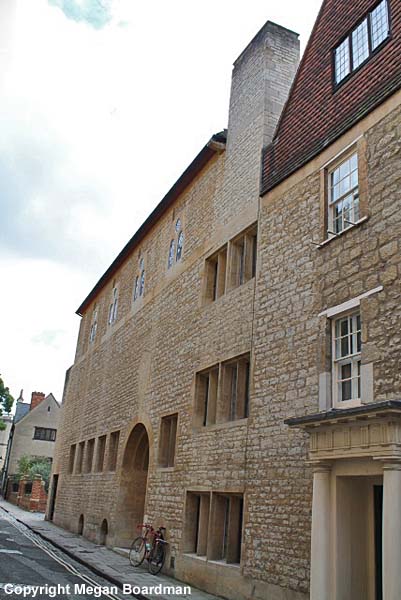
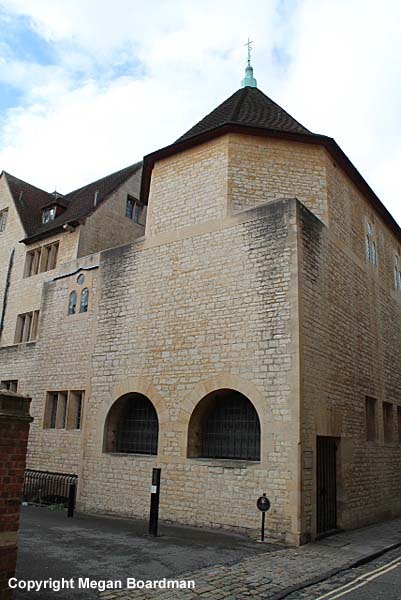
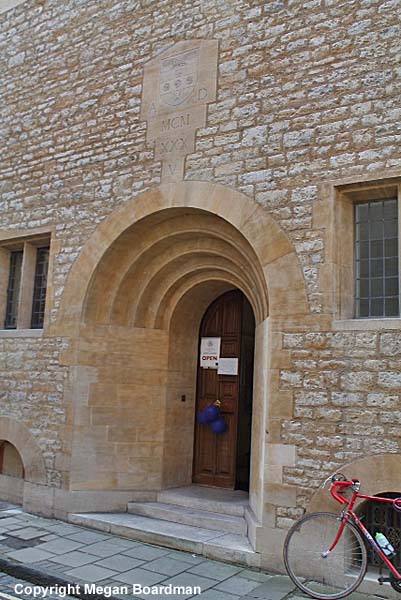
Having acquired the site
D'Arcy then asked his friend Edwin Lutyens
if he would refurbish the sixteenth century
building. Lutyens was by this point a
celebrated architect so his enthusiasm for
the task was impressive considering the size
of the project compared to his creation of
the city of New Delhi.
The college's website explains that,
"...
The new Campion Hall was
built in local Cotswold stone and opened
in 1936, winning many tributes for the
way Lutyens had made such impressive use
of the rather cramped site he was
offered. The Hall shows some
reminiscences of New Delhi, including
the carved Hindu bells which top the
pillars on its wooden staircases."
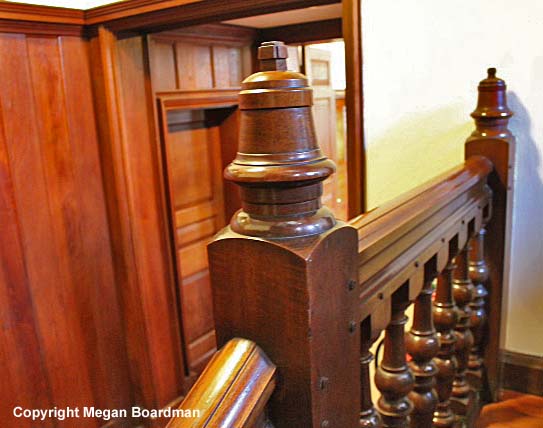
The characteristic
Lutyen's bells can also be seen at the top
of the pillars that frame one of the
entrance doors.
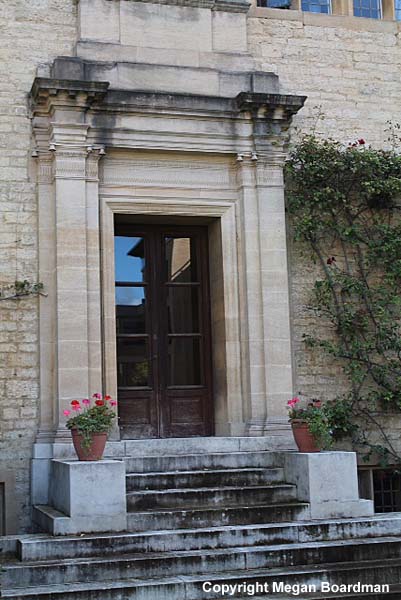
"Keeping his
distinctive neo-classical style ...
Lutyens designed an L-shaped building,
along one side of the site, with hopes
of eventually completing a quadrangle.
Construction began in 1935 and the
community could occupy it in 1936. Great
care went into the Main Chapel, every
detail of which was designed by Lutyens,
on the first storey level, with a
lecture room beneath it."
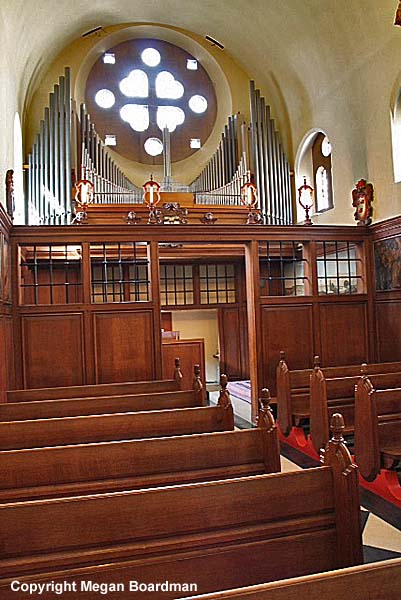
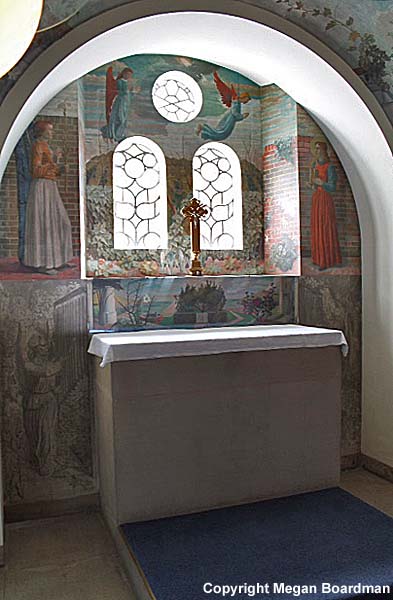
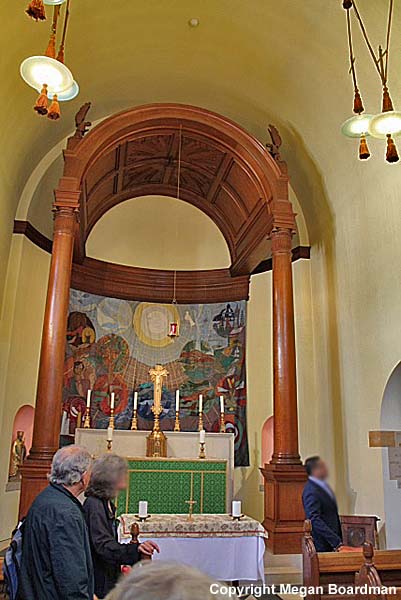
The chapel features the
Stations of the Cross created by Frank
Brangwyn, described as an Anglo-Welsh
artist, painter, water colourist, engraver,
illustrator and progressive designer, born
in Bruges. The images are lithographs
printed on sycamore.
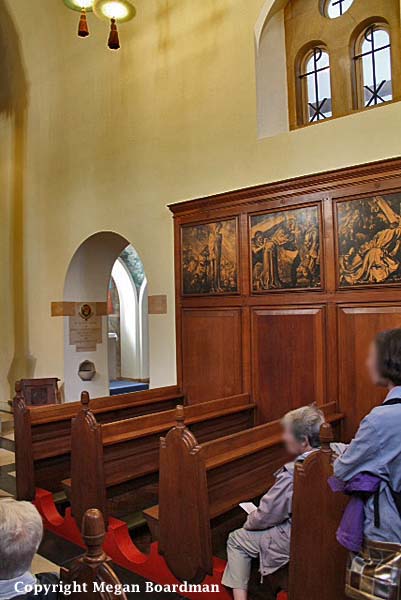
"... during the
World War II, Charles Mahoney was
invited to decorate the Lady Chapel with
murals, and these create a unique prayer
space, the only major work of this
artist that survived the war."
In an article for the Spectator in 2007
Andrew Lambith wrote about his visit to
Campion Hall to see the work of
Mahoney. He said of the artist and his
murals that, "...
Mahoney was a meticulous craftsman,
making many preliminary drawings for his
paintings on the life of the Virgin,
most of which were destroyed in the act
of tracing them on to the plastered
walls of the chapel. For Mahoney had
decided to paint directly on to the
walls in the approved Italian manner,
undeterred by the dampness of our
climate. (Spencer, for instance, had
painted on canvas, which was later
affixed to the walls at Burghclere.)
Mahoney also made a number of colour
studies for his compositions. He worked
slowly, only painting in the long summer
vacation and part of the Easter holiday
(when he was not teaching), and
insisting on natural light. He continued
thus for ten years, his last regular
summer session being in 1952.
Then something went wrong. Apparently,
Mahoney didn’t feel that his efforts
were sufficiently appreciated, the
funding ran out and work ceased.
Although he visited the chapel again
about a year before he died, he was too
ill to do more than a little retouching.
As a result, a panel to the left of the
Sacristy door and two other panels, on
either side of the altar, are
unfinished. Drawn in grey underpaint,
they look surprisingly graceful:
spiritual and unaffected, they do not
detract from the completed murals"
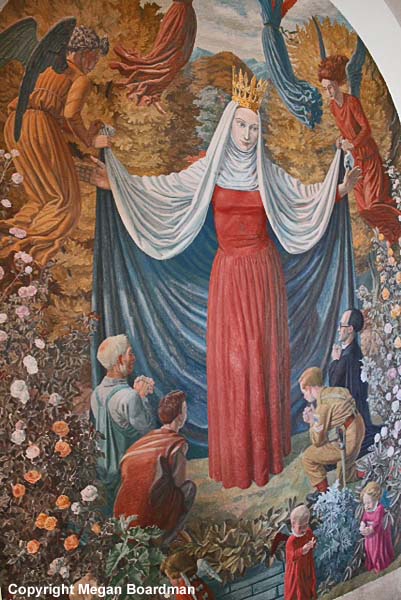
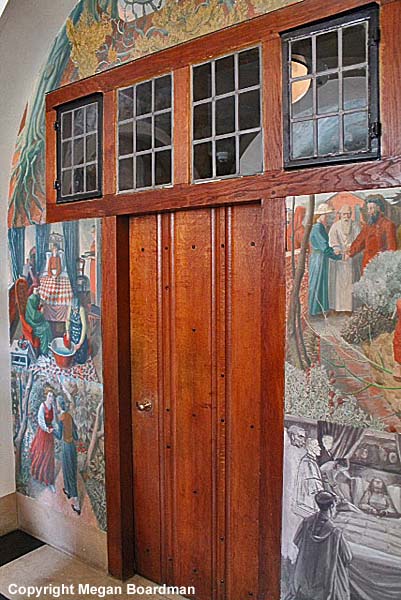
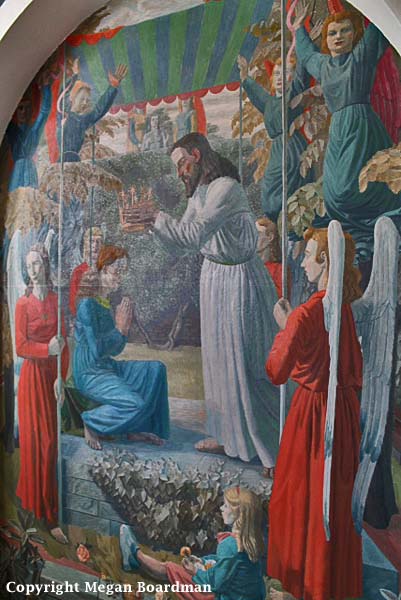
*************************
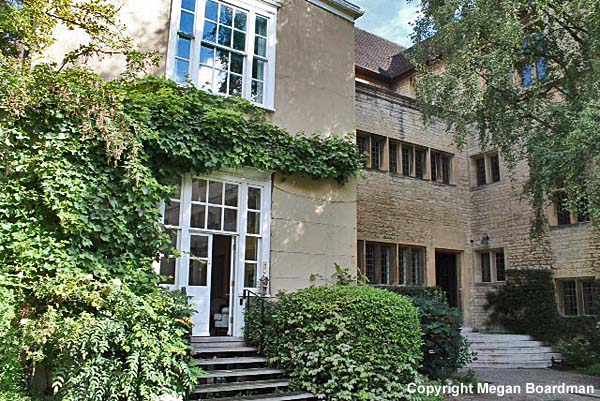
- Inside -
A reproduction of
Michelangelo's Madonna and Child from Bruges
stands beside the staircase.
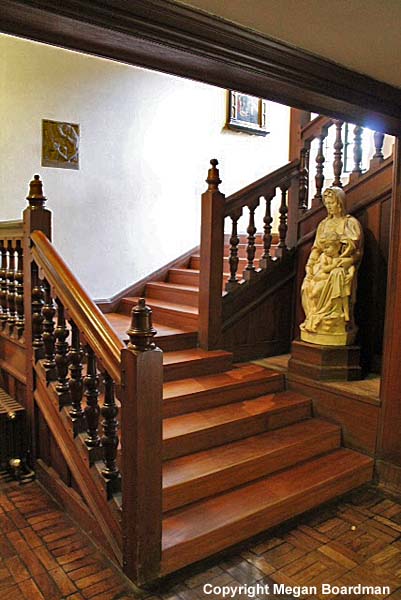
Nearby is the bas-relief
carving of St Martin, a Roman soldier,
giving his cloak to a beggar, later revealed
to have been Christ. This was created
by another of D'Arcy's friends Eric Gill.
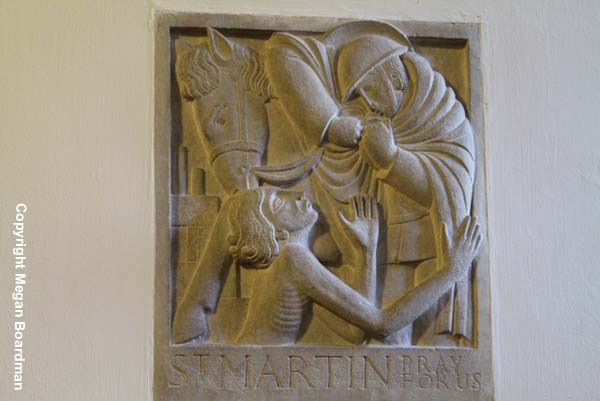
Lutyens didn't restrict
himself to the architecture at Campion Hall,
many of the fittings and fixtures were his
designs.
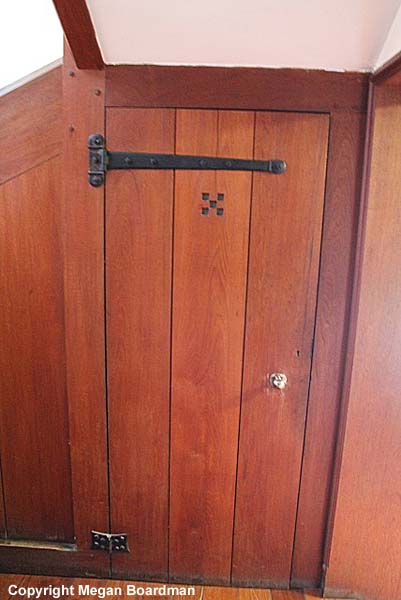
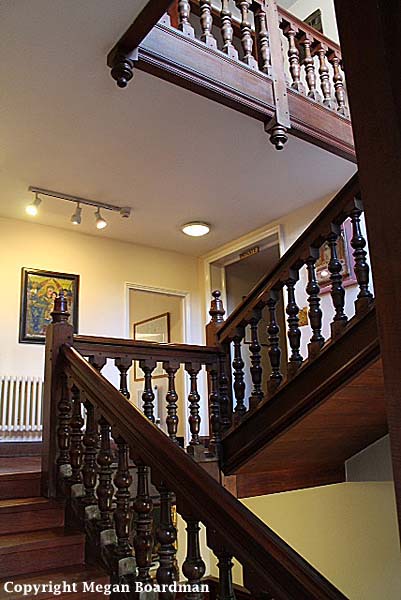
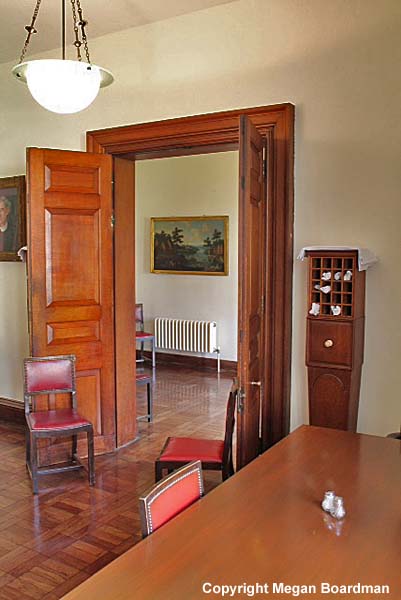
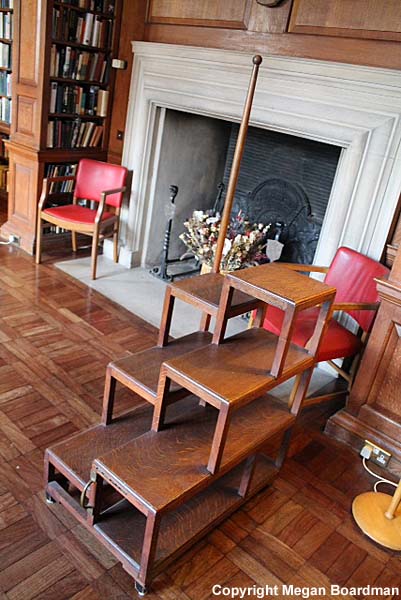
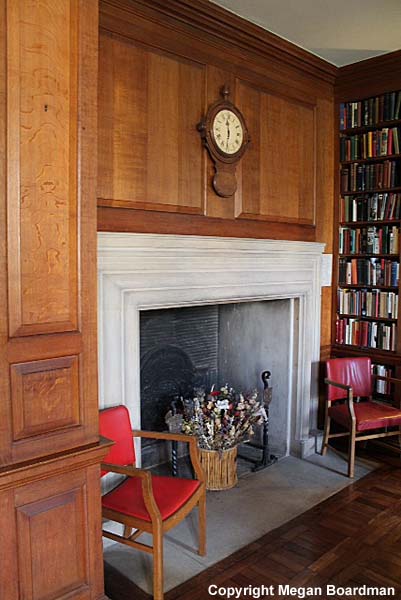
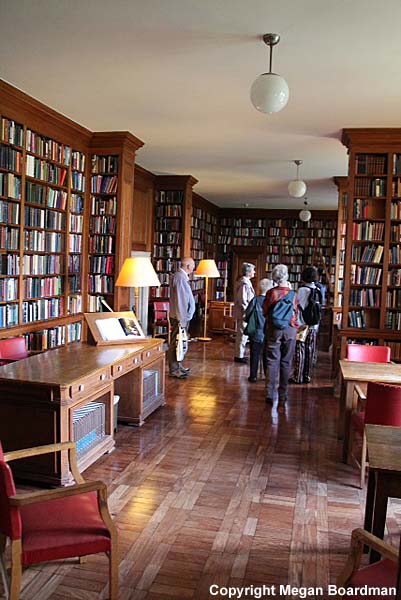
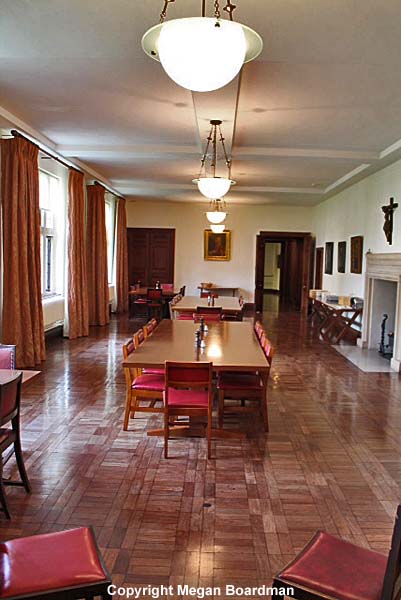
****************************
Finally, the Campion
website adds that, "In the 1950s a
South Wing was added, which houses the
Common Room, and most recently Pembroke
added a handsome extension on the West
side so that a spacious quadrangle now
completes the complex."
