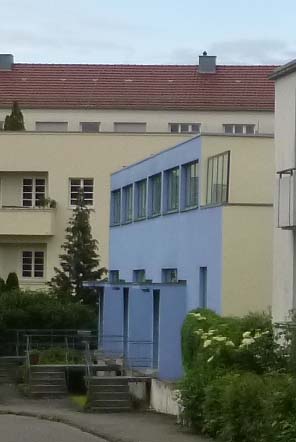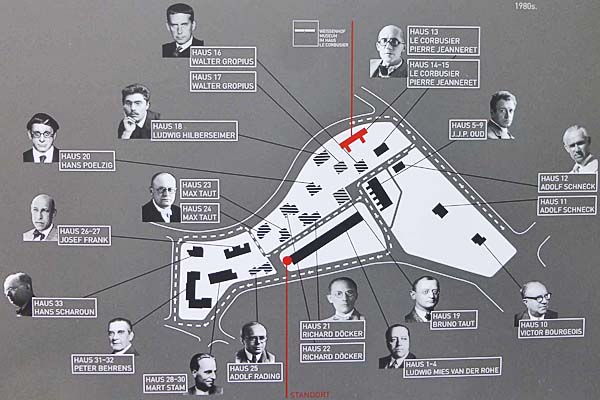The Weissenhof Estate in
Stuttgart was created in 1927 as a building
exhibition. funded by the city.
Despite significant destruction to the
estate during WWII, it remains what is
described (on the
http://www.weissenhof2002.de website) as a,
“highly valued cultural heritage of
the 20th century with early works of
architects who shaped modern
architecture. In some special way. ....
The estate rightfully derives its place
in architectural history from the
participation of architects who were
then known only among the avant-garde
but who are considered today among the
great masters of the 20th century:
Ludwig Mies van der Rohe, Walter
Gropius, Le Corbusier, Hans Scharoun and
others. Nearly all of the participating
architects were then under the age of
45, the youngest of them, Mart Stam, was
only 28. Only Hans Poeltzig and Peter
Behrens were considered the exception as
senior statesmen and pioneers of modern
movement architecture.
Approximately 500,000 visitors came to
see the Werkbund Exhibition, and
publications worldwide would highlight
its ideas.”
*************************
This building by Le
Corbusier and Pierre Jeanneret is now
the Weissenhof Museum. This is
house 13 on the estate and was designed
as a single family house. It was
configured as follows: Lower floor:
entrance, cloakroom, WC, heating room
and coal bunker, storage cellar,
laundry, Residential floor:
forecourt, large living room linked to
dining room, kitchen, maid's room, Mezzanine:
parents' sleeping quarters, dressing
room, bathroom, WC, luggage store, Terrace
level: children's room, guestroom,
WC, roof terrace
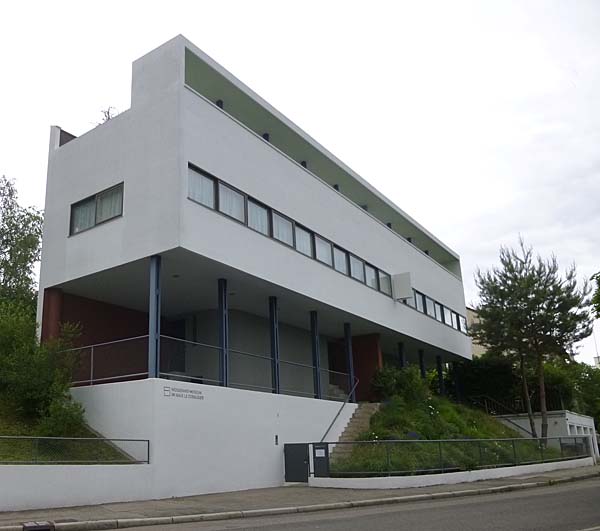
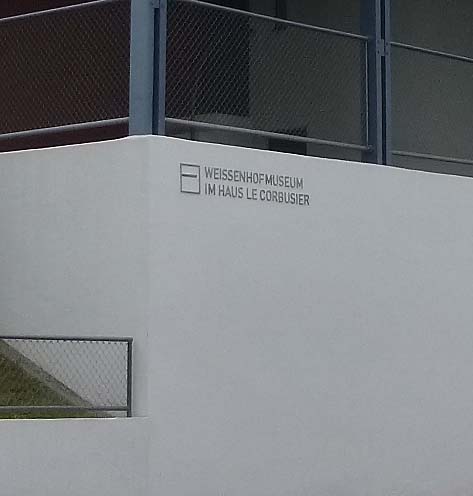
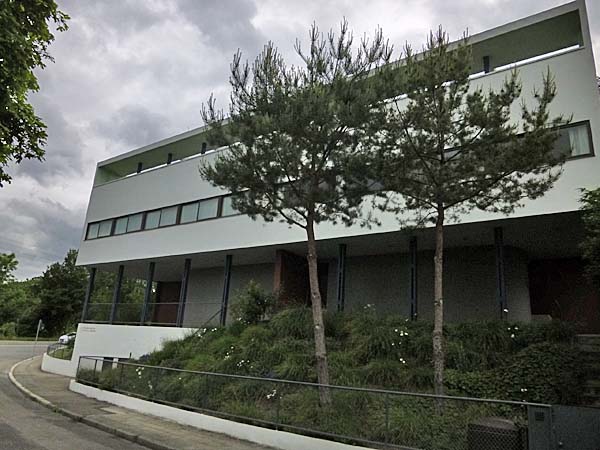
The building to the
left in the image below is also by Le
Corbusier and Jeanneret. This is
the twin house configuration of
14/15. This house was originally
designed as a single family dwelling by
Mies van de Rohe but Le Corbusier
redesigned it, "... as two house
halves that would represent a novel,
convertible house supplementing the
single-family house. For the
exhibition, one half was to be
furnished and fitted for day use,
the other for night use.
Characteristic features of the twin
house are the continuous windows,
the steel columns on the ground
floor, and the two staircases
standing out as independent cubes on
the western side of the house.
The house is remarkably like a
railway carriage - an impression
accentuated by the convertible
living and sleeping area, and the
narrow corridor interconnecting the
rooms"
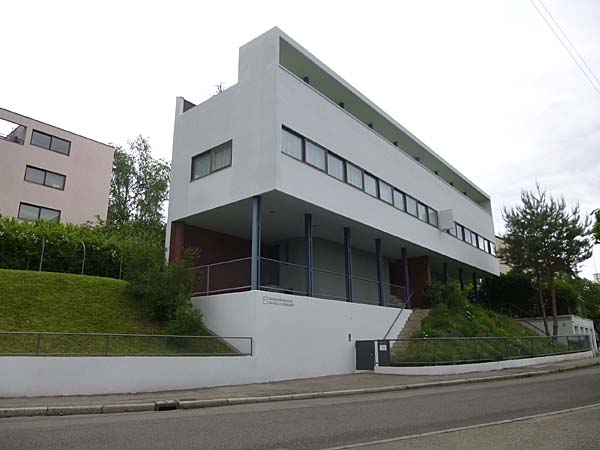
*****************************
House 1 - 4, designed by Mies van der
Rohe, was in the midst of renovation when
I saw it in 2016.
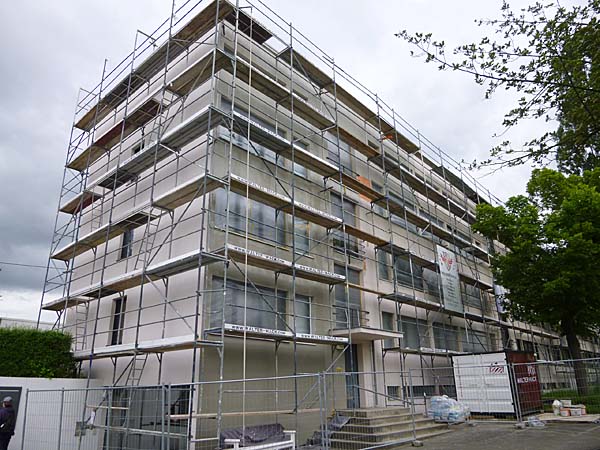
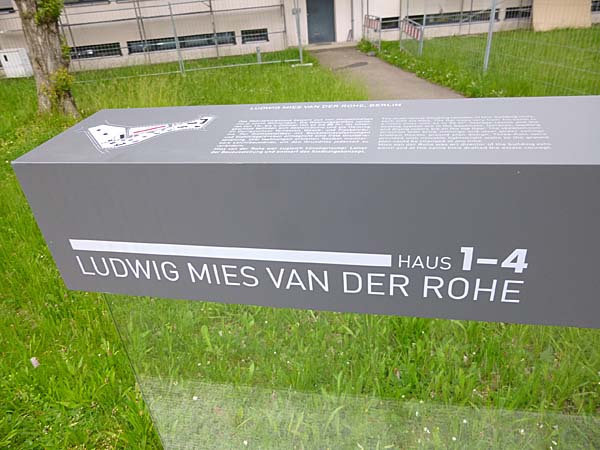
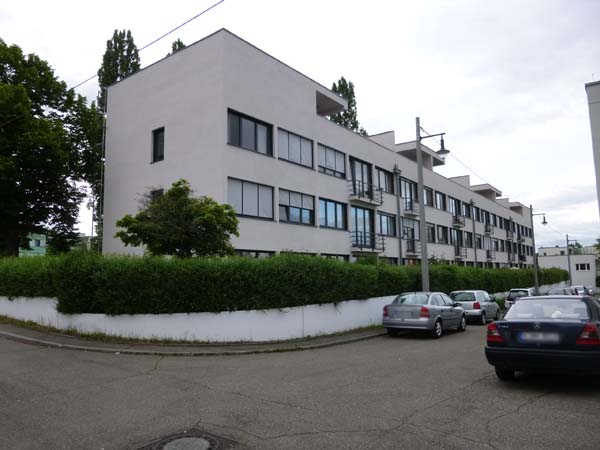
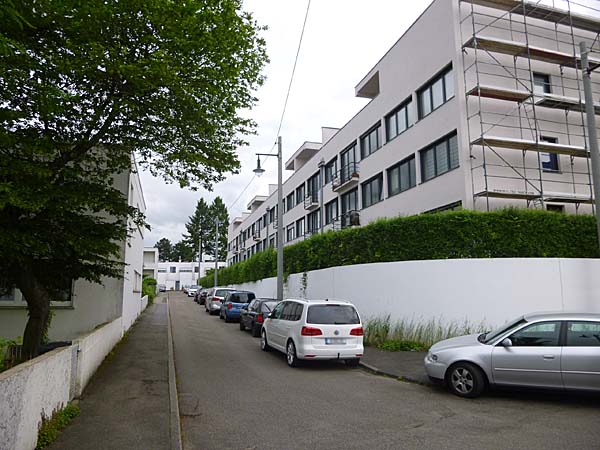
The structure of this
block, "... enabled Mies to
achieve his objective (and declared
principle) of designing flexible
ground plans for his apartments. The
only fixed points in his design (as
determined by the service
installations) were the kitchen, the
bathroom and the toilet. The
remaining areas had adjustable
walls, allowing residents to
subdivide them as they saw fit. Mies
said that he had chosen this design
to accommodate people's changing
needs, their expectations concerning
apartments and their related desire
for maximum freedom in designing
their own interiors."
Below the floor plans for 3 of
the dwellings in the block.
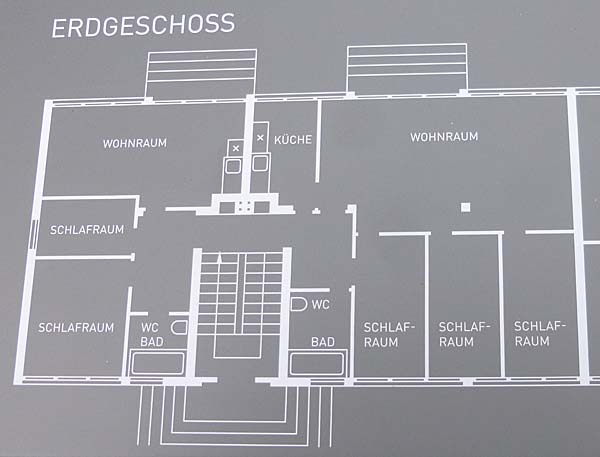
wohnraum - living space
kuche -
kitchen
schlarfraum - (literally dormitory)
-bedroom
arbeitsraum - working space -
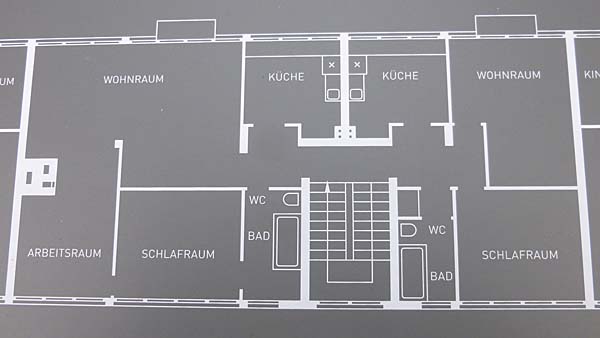
********************************
Houses 5 to 9 by J. J. P. Oud
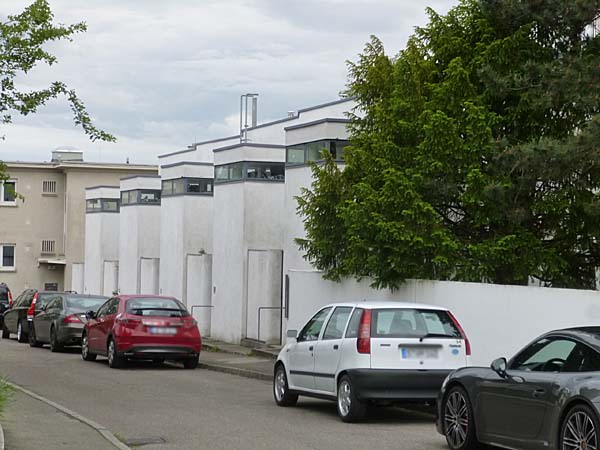
*******************************
House 25 by Adolf Rading
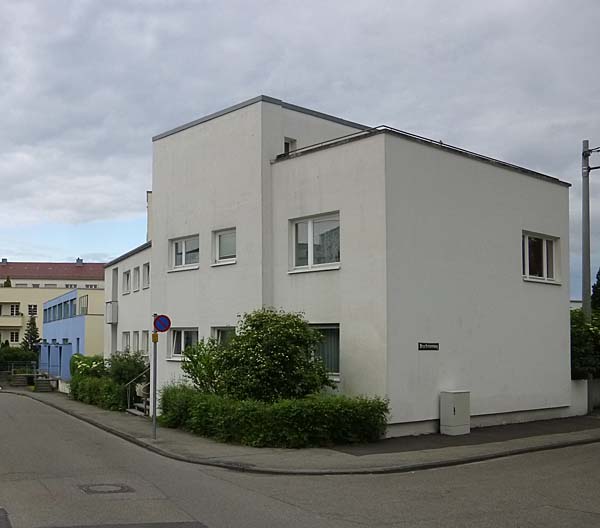
***************************
House 11 by Adolf Schneck
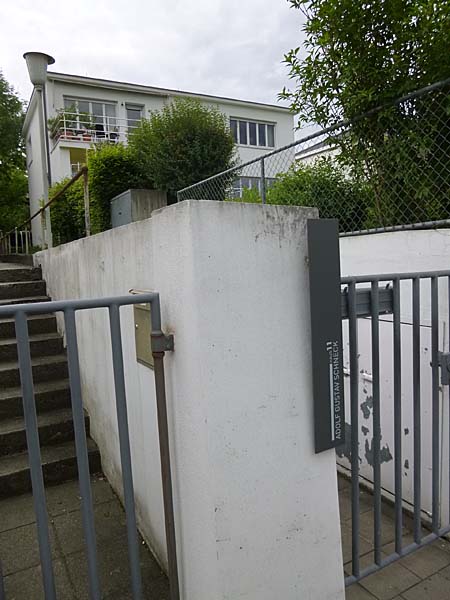
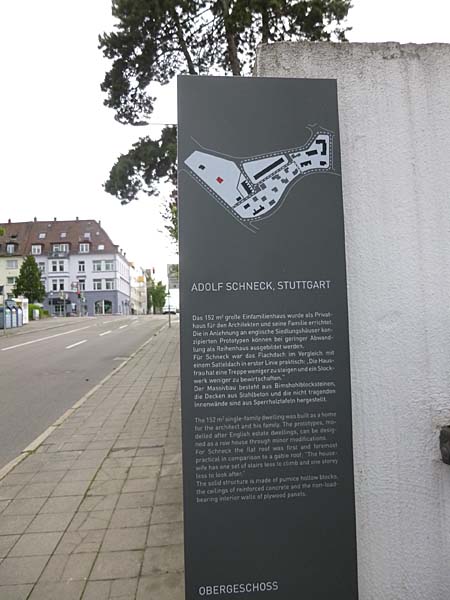
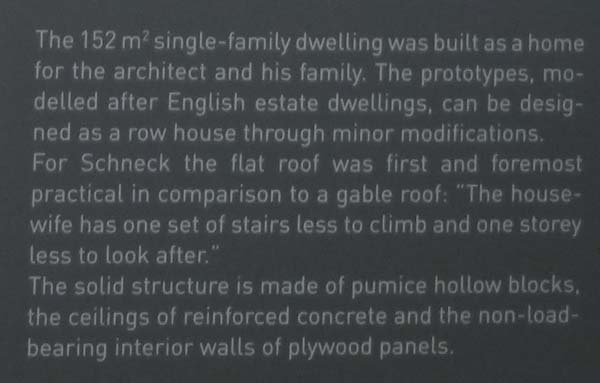
****************************
Houses 28 to 30 by Martin Stam
