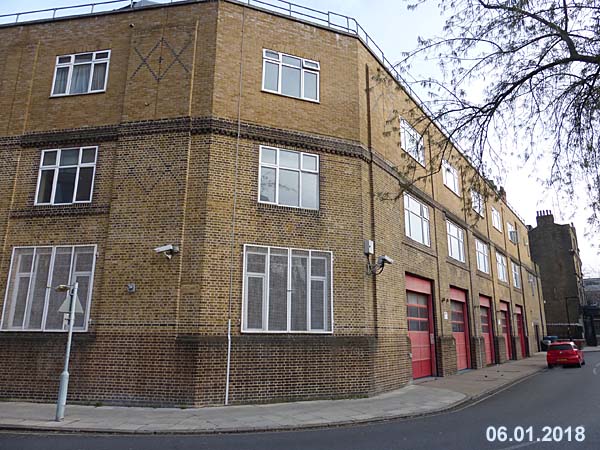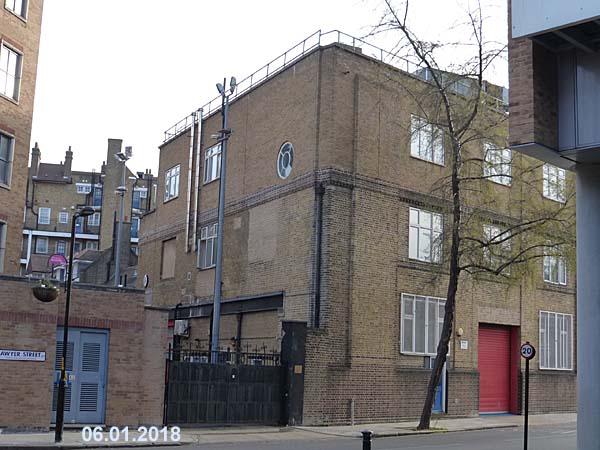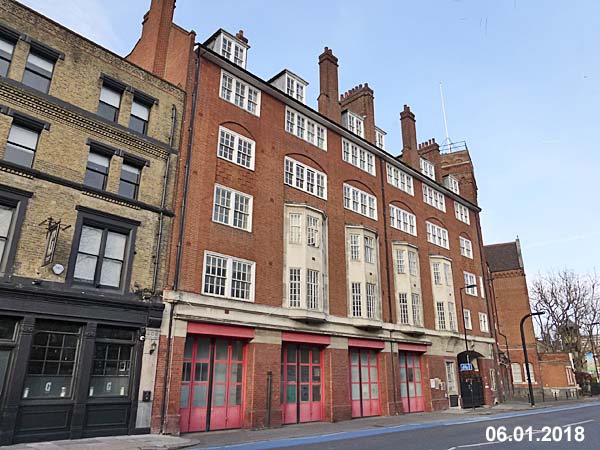By the looks of it, this
collection of firestation, of various ages,
in Southwark was closed and apparently empty
when I visited in 2018. There are at
least three generations of buildings in
close proximity on Soputhwark Bridge Road
and around the corner on Sawyer
Street. The oldest (shown below),
dating from 1878, is Grade II Listed and was
designed by the chief architect of the Fire
Brigate, under the Metropolitan Board of
Works, Alfred Mott.
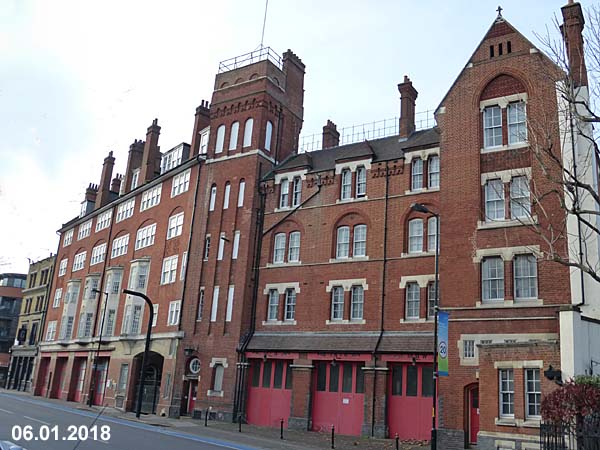
To the south, is the 1911
extension was designed by W E Brooks of the
London County Council's Architects
Department. It has five storeys plus
attic with dormer windows and
basement. Historic England describe it
as exhibiting, "... a mixture of
polite architecture, such as the stone
plinth and relieving arches, and
vernacular forms, such as the barely
projecting canted bay and dormer
windows, .... The ground floor comprises
four appliance bays with modern doors to
the left and a vehicular access arch to
the right. "
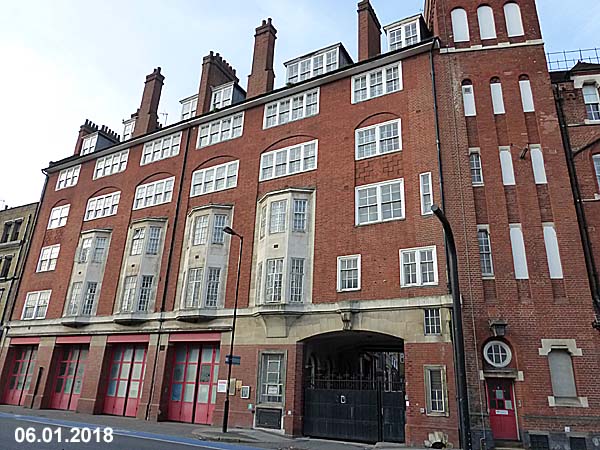
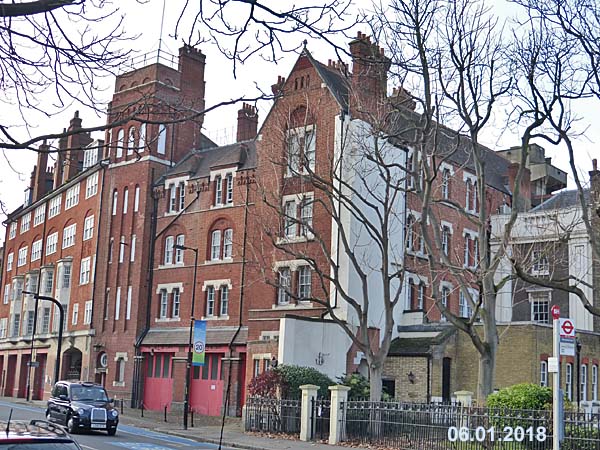
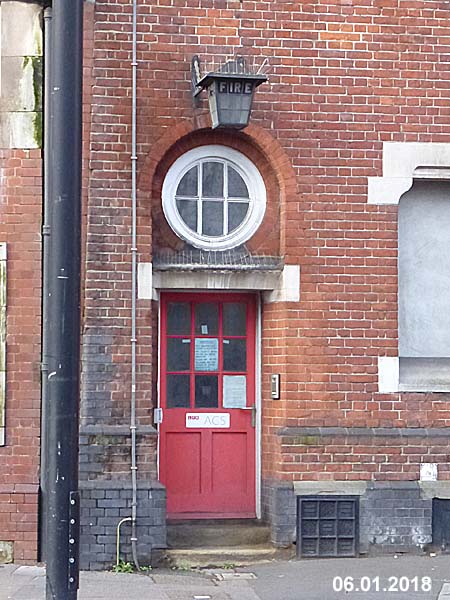
"Running west from
the five storey range of the 1911
section is a series of low-storey
buildings, .... The contemporary
two storey half-hipped roofed range
facing the drill yard .....
...... and the double-pitched,
glazed-roofed section behind it are of
interest as an integral part of the
original building; these were offices
... and a paint and repair shop for fire
engines, as is clear from the surviving
carriage openings and glazing in the
roof to admit daylight. An extension to
the west of this range, in red brick, is
of lesser interest. In the late C20,
these buildings have been enveloped by
larger, yellow brick buildings which are
not of special interest; the divide
between the historic and modern sections
is easily identifiable."
