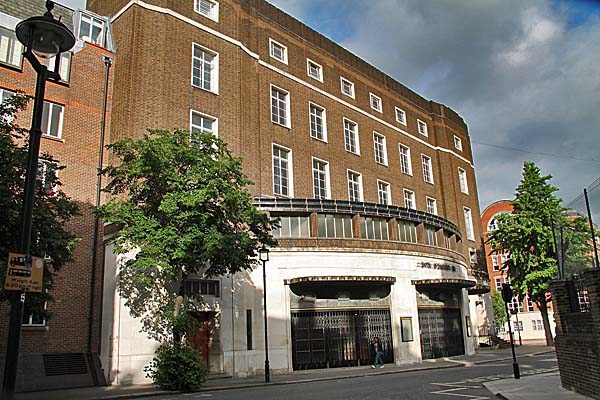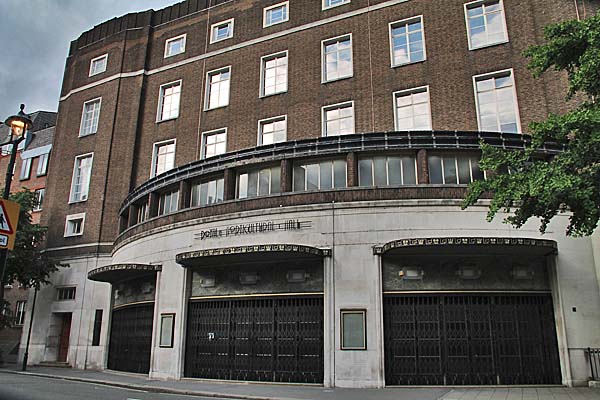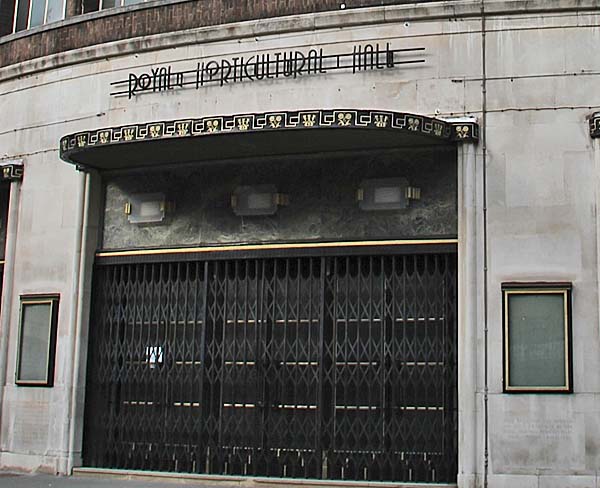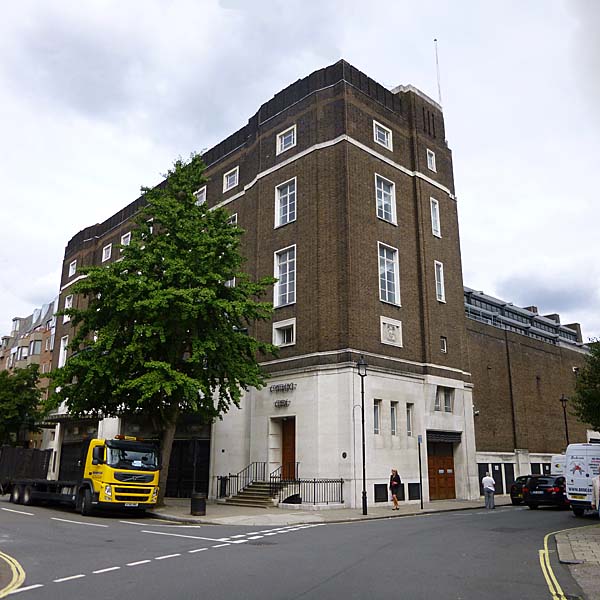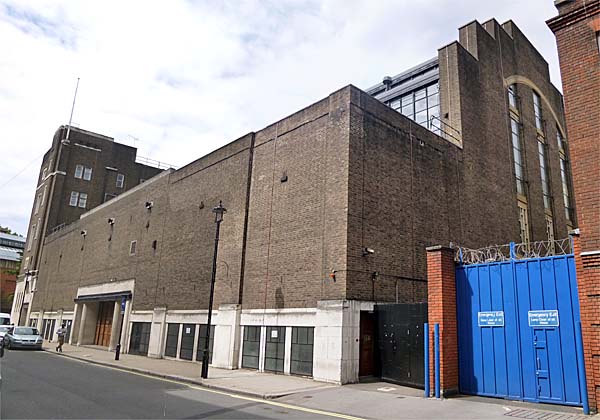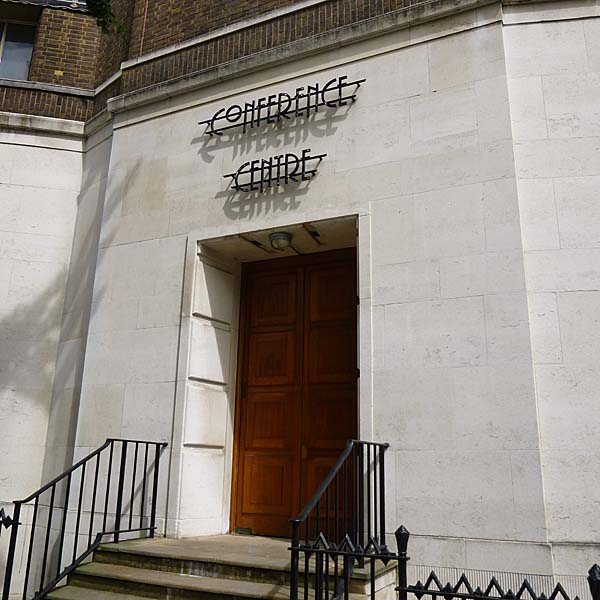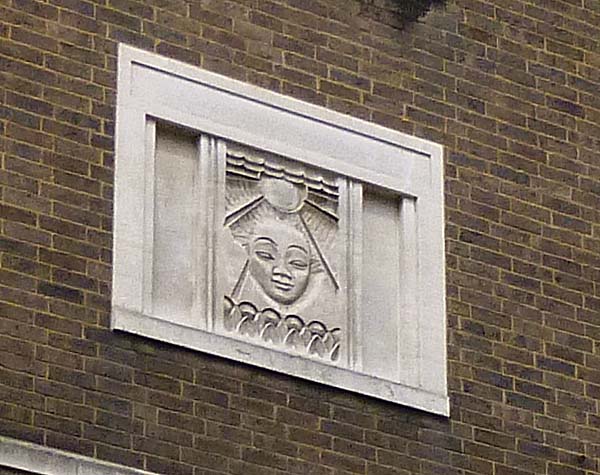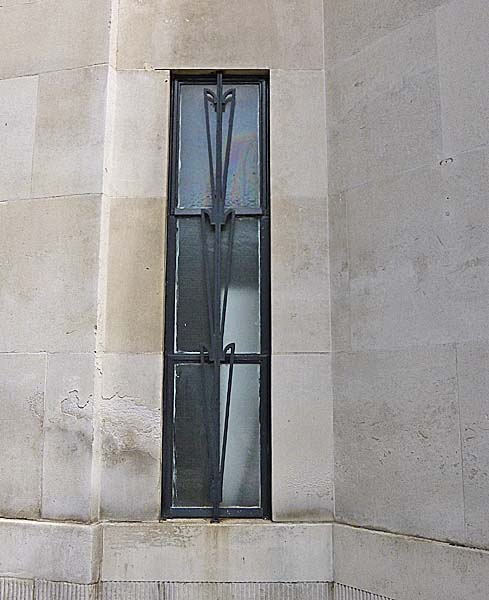|
This hall belongs to the
Royal Horticultural Society and was built in
the mid 1920s as a venue for the society to
stage its various shows and exhibitions.
It was an addition to the society’s first
horticultural hall on Elverton Street called
Lindley Hall, built in 1904. Lawrence
Hall is a Grade II* listed building described
in the listing information as, “ ...
Brown brick and stone entrance
administrative block behind which is the
innovatory concrete framed exhibition hall
with brick infill. ... The interior
exposes the structural reinforced concrete
frame of tall parabolic arches which begin
as square piers ... " The
design of the tall parabolic arches, that are
a feature of the exhibition hall, is
attributed to Easton and it is thought that it
was inspired by Scandinavian timber
construction and the design of the Orly
airship hangers in 1921 by Hennebique and
Freyssinet. The building has a number of
art deco features as you can see from the
canopies above the entrance and the lights
above the doors. Apparently in 2011 the
RHS leased the hall to Westminster School
retaining the right to use it for RHS flower
shows. The school uses it for sports.
Howard Robertson collaborated with Easton in
the design of this building. Robertson
was also responsible for the Shell Centre on
York Road near Waterloo Station.
Robertson was the recipient of the RIBA Royal
Gold Medal in 1949 and served as RIBA
president from 1952 until 1954. When the
United Nations decided to build its
headquarters in New York they chose not to
hold a competition to chose an
architect. Wallace K. Harrison, the
American architect was appointed as the
Director of Planning and he was assisted by a
team of leading architects, planners and
engineers from ten member countries.
Among the prominent names on this board were
Le Corbusier from France, Oscar Niemeyer from
Brazil and from the UK Howard Robertson.
|
