Former
Land Registry Office, Lincoln's Inn Fields, London
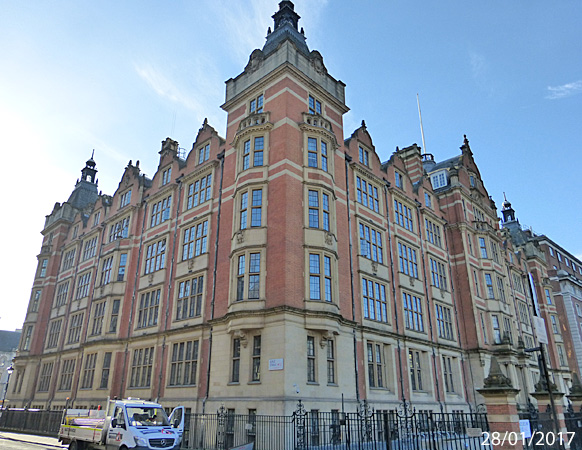
Architect
|
Sir Henry Tanner & Richard
Allison - of the Office of Works
|
Date
Built
|
1903 - 05 West
Wing & Centre
1912 - 13 East Wing
|
Location
|
32 Lincoln's
Inn Fields
|
Description
|
This building in
Lincoln's Inn Fields belongs to the London
School of Economics. It started life as
Her Majesty's Land Registry Building but in
2016/17 it is much more recognizable as the
location for the television drama "The
Halcyon", a London hotel at the centre of a
WWII story. The Grade II listed building
was constructed in two stages. The west
wing and central block were built between 1903
and 1905. An east wing was added between
1912 and 1913. The design was produced
by The Office of Works led by Sir Henry Tanner
with Richard Allison as supervising
architect. According to the descripotion
of the buildingh at the time it was listed,
the design was conceived by the Land Register
Sir Charles Foirtescue-Brickdale and it was
based on Brickling Hall in Norfolk.
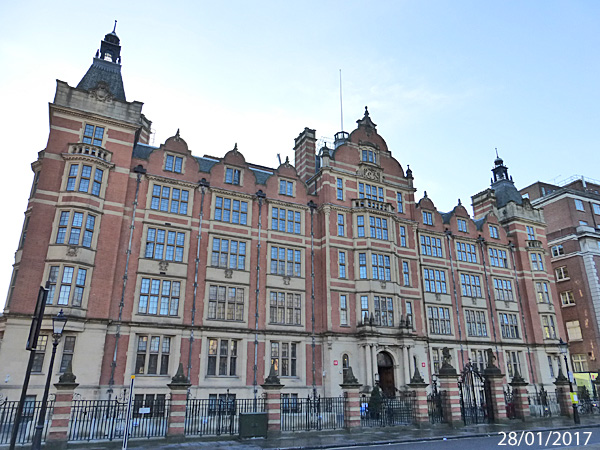
The listing comments describe it as, "...
Stancliffe stone, Tucker's red brick,
slate roof. Floors reinforced with steel
joists. Rectangular plan with internal
lightwells. Neo-Jacobean style with shaped
gables and French-style corner turrets
with steep slate roofs and lanterns. Six
storeys high, nine bays wide; seven bays
to Portugal Street return. Central
projecting bay has main entrance on raised
ground floor and canted'bay running from
first to third floor surmounted by stone
balustrade."
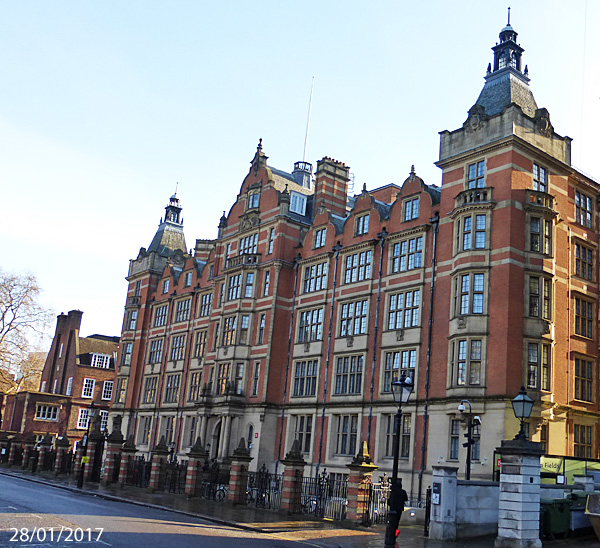
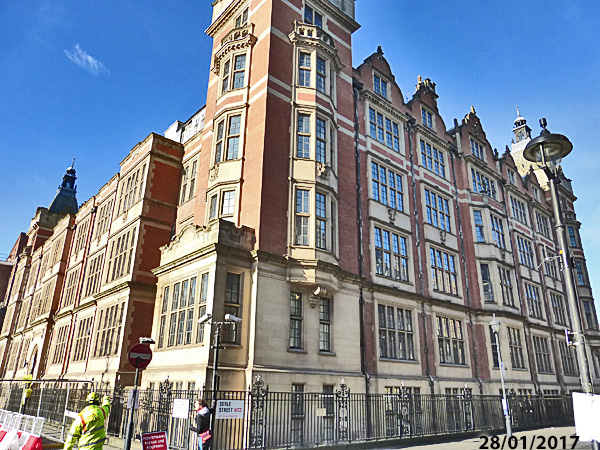
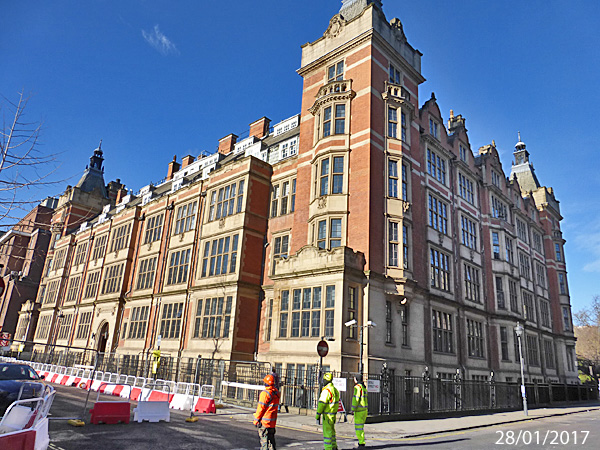
|
Close
Window
|

