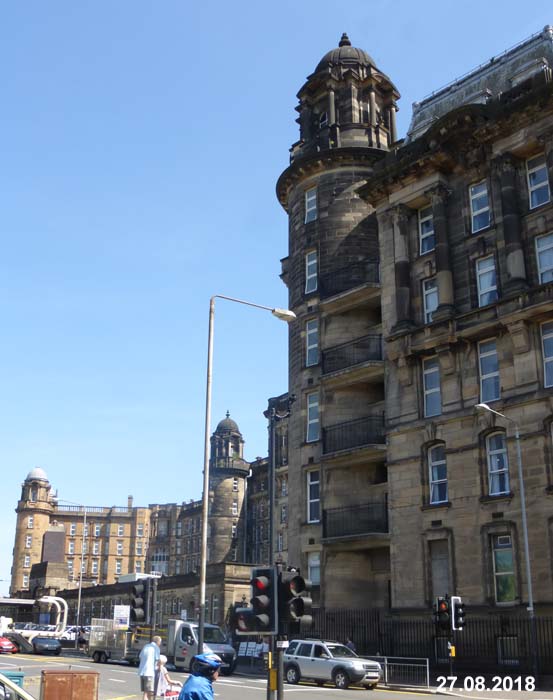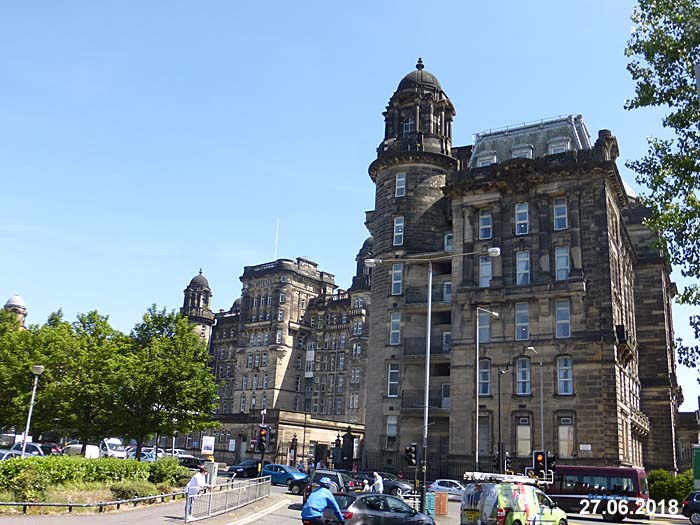This Category B Listed
building was erected in two phases along
Castle Street. The Statement of
Special Interest explains that, "...
R R Anderson selected a design by H E
Clifford for the hospital but the
Hopsital Committee awarded the
commission to Miller. In execution, it
was simplified, though still has applied
ornament. In 1915, the new infirmary was
in the forefront of hospital design;
stress had been laid upon minimising
noise and upon cleanliness, while on the
technological side there were
sophistications such as X-ray (the
infirmary had in 1896 the first Roentgen
ray laboratory in the world) and an
electro-cardiograph system linking each
ward to a central monitoring area."

It involves a "...
Large complex of hospital buildings ...
Built or clad mostly in ashlar, probably
Giffnock stone, with concealed or slated
roofs. Glazing to ward blocks mostly
3-pane single windows, each comprising
sliding sash and case in combination
with top-hoppers. Courtyard buildings
all steel-framed, with generous
fenestration."
The south face of the
Medical Block of the Glasgow Royal as seen
from High Street



