| Architect |
Matté Trucco |
| Date
Built |
1916 - 1923 |
| Location |
Lingotto |
| Description |
|
|
This amazing building
was, when it was completed for the Fiat
company, the world's largest car
factory. Apparently, raw materials
entered the building at ground level and
the production line spiraled up through
five floors ......
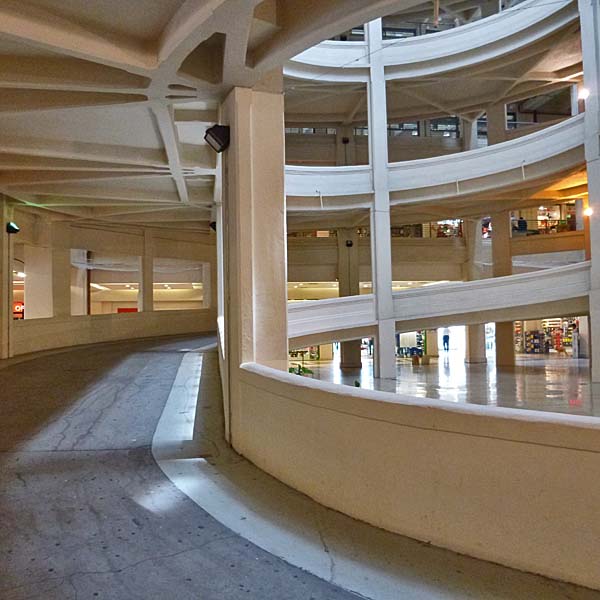  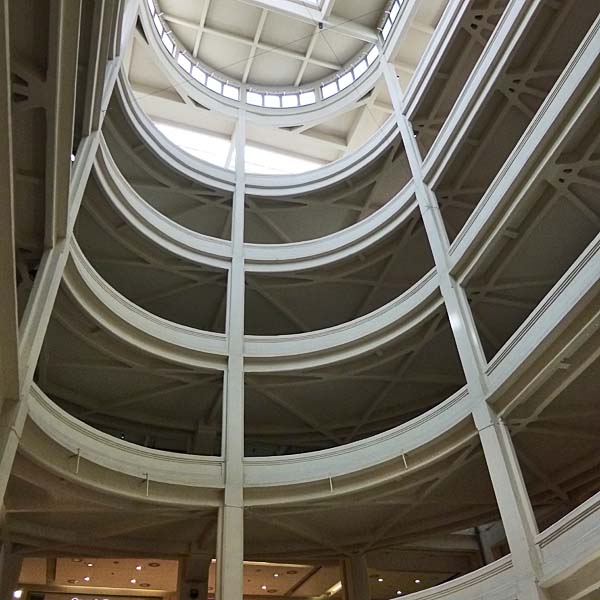 and culminated in a roof-top test circuit.  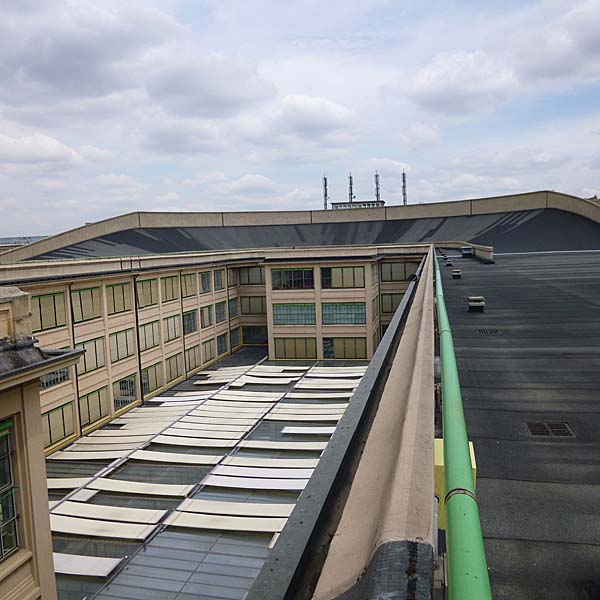 It was an early example of the use of modular construction in reinforced concrete, based on the repetition of three elements: pillars, beams and floors. 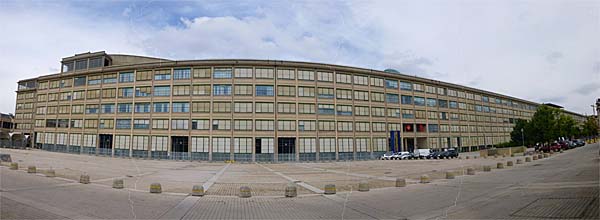 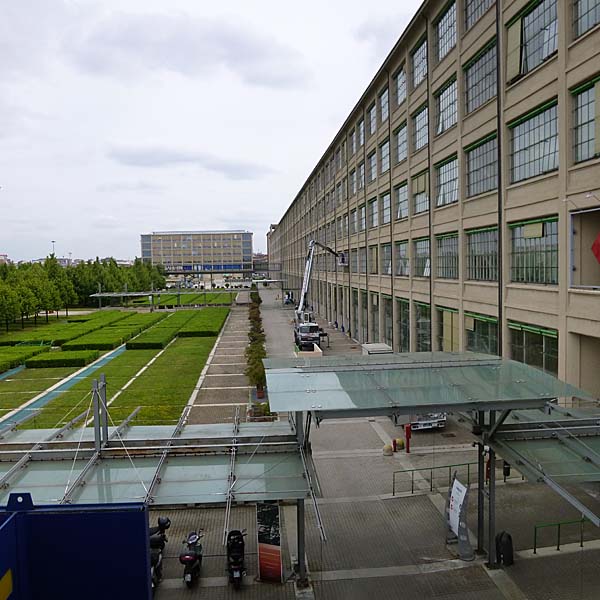 By the 1970s the
factory was becoming outdated and it
finally closed in 1982 leaving something
of a dilemma as to the future of such a
large building. After a competition
commissioned by Fiat, the challenge of
redeveloping it was awarded to Renzo Piano
Building Workshop. The architect's
website explains that as a result, "The
building’s exterior remains largely
unaltered, but its interior was
completely modified in order to
accommodate an exhibition centre, a
conference centre and auditorium, two
hotels, offices and retail space. In
1997, Fiat group’s management
headquarters returned to the office
block. ...
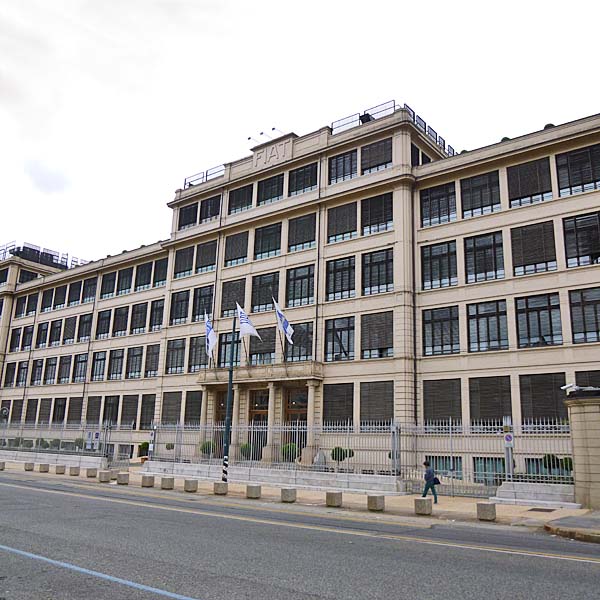 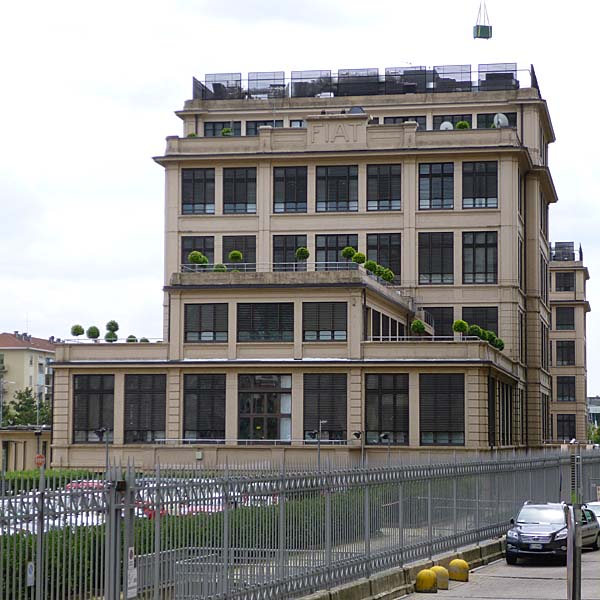 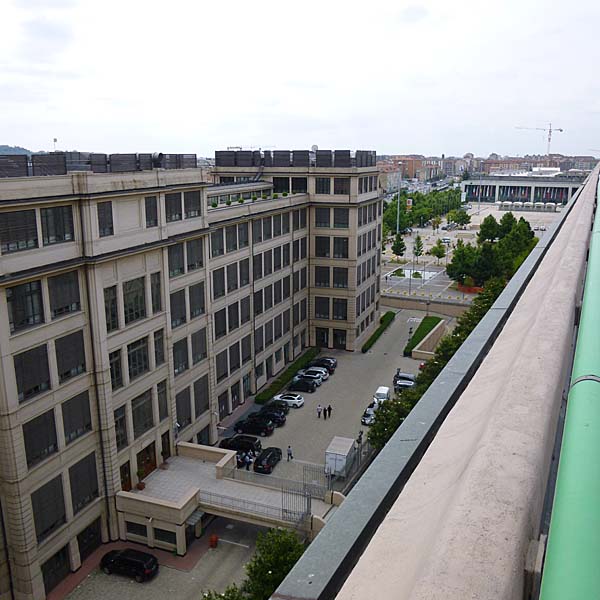 ... In 2002, Turin Polytechnic’s automotive engineering department was also installed in the building." One of the two NH
Hotels can be seen below ..
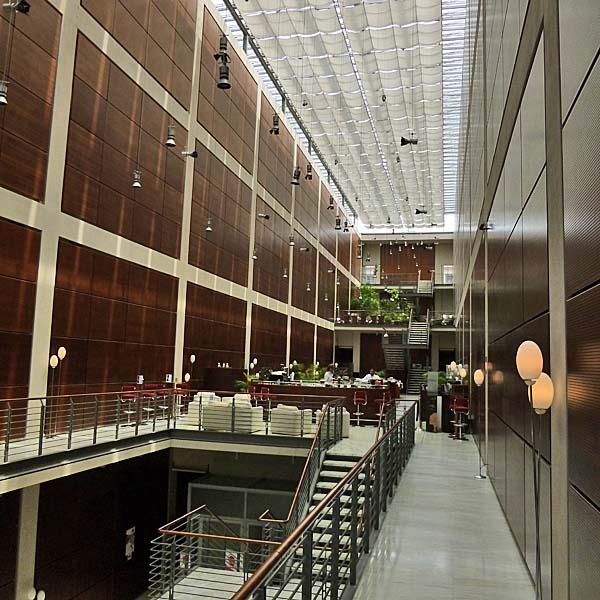 On the roof of
Piano's refurbished building are two new
features. In the image below you
can see the art gallery on the left and
the "Bubble" on the right.
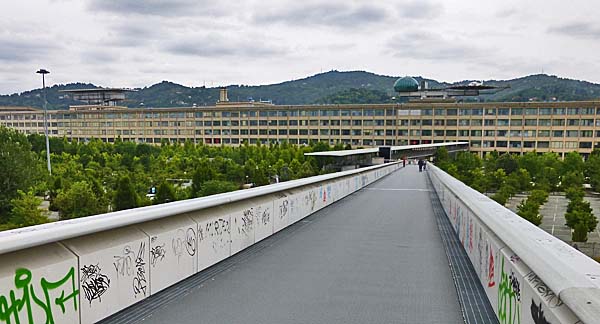 |
|
|
Fiat Lingotto Building, Torino, Italy
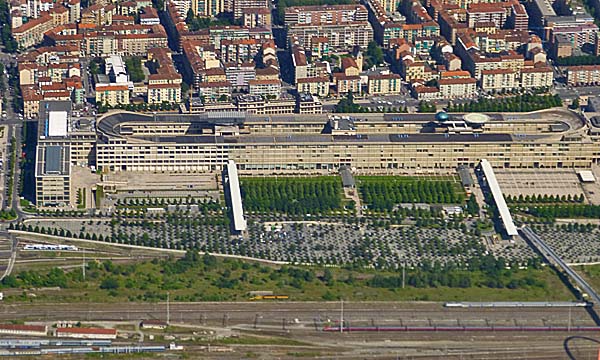 The Pinacoteca Agnelli is housed in a metal structure known as the "scrigno" or "chest" (see below). Inside is an attractive well lit art gallery that displays an extraordinary collection of artwork owned by Gianni and Marella Agnelli. Gianni was the former chairman of Fiat. The collection includes Picassos, Canalettos, Bellottos and seven masterpieces by Matisse. Below the art gallery there is a temporary exhibitions space, a center for art education, a reference library, offices and a bookshop. 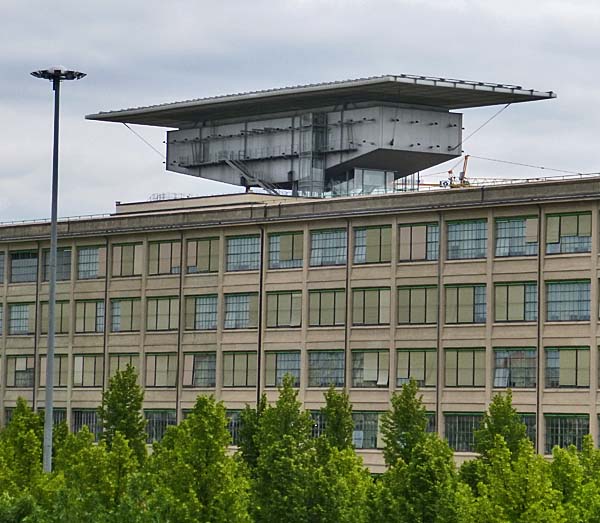 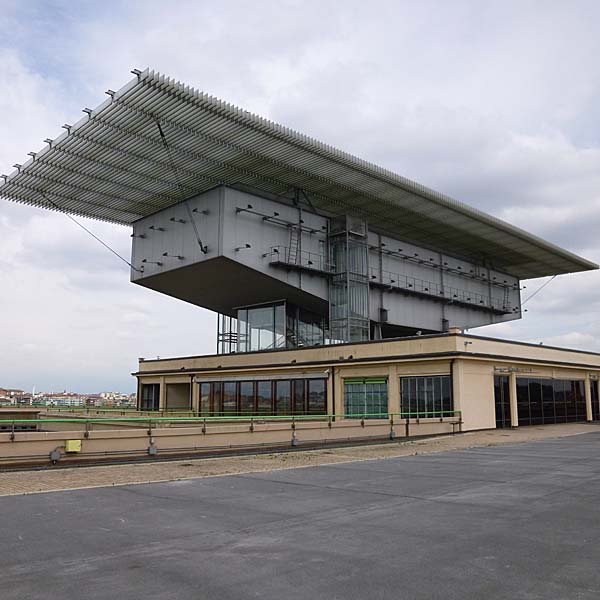 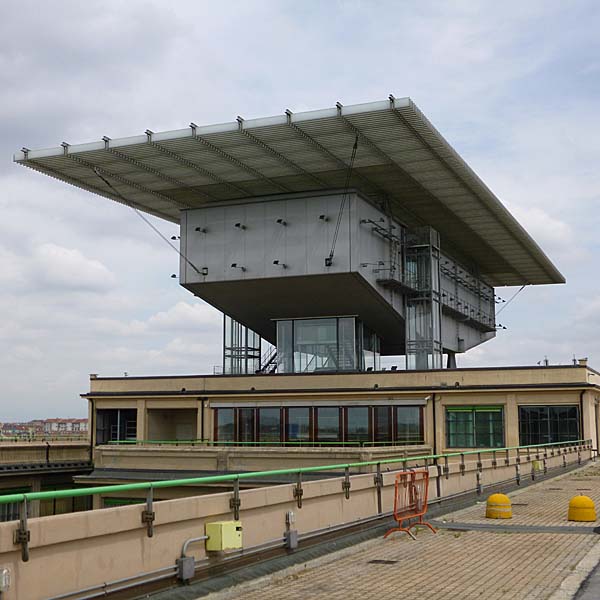 At the other end of the roof is a
structure that reminds you of the Starship Enterprise
comprising a green glass bubble and a helicopter
landing pad. The bubble was originally designed
as a meeting room.
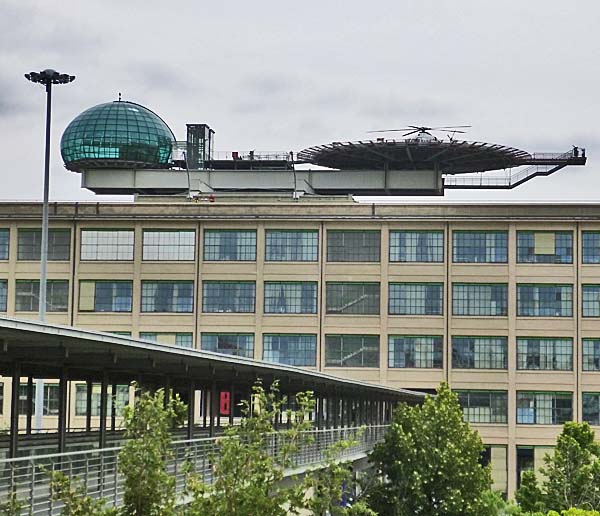 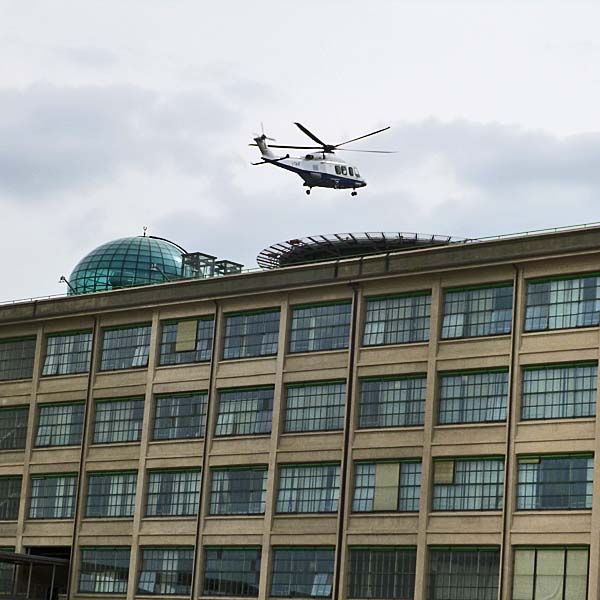 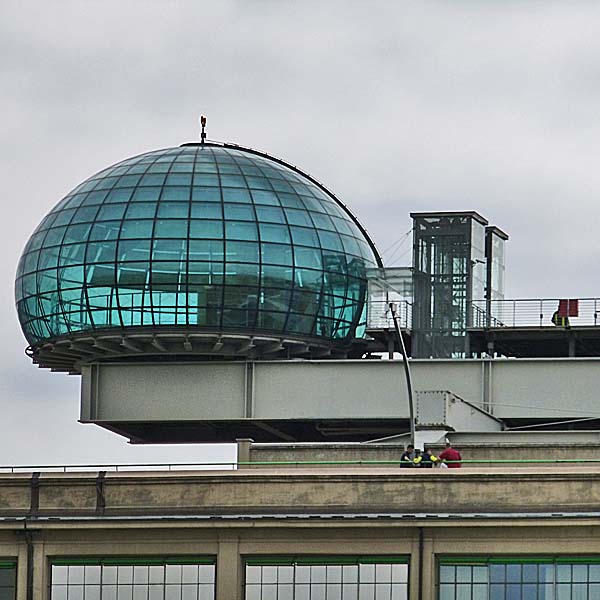 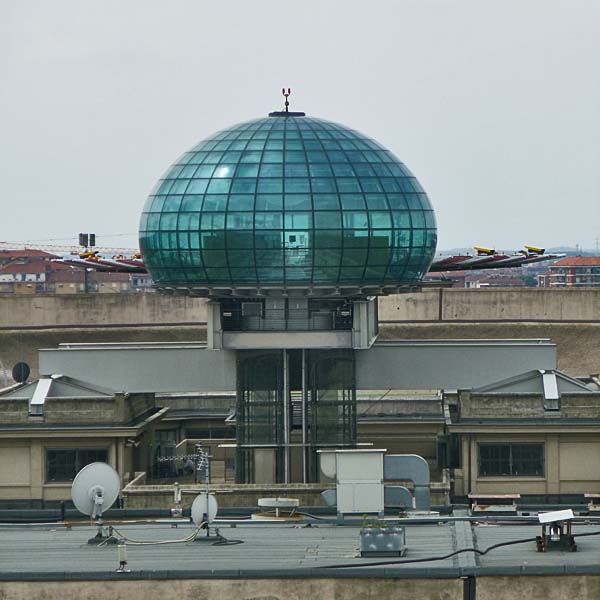 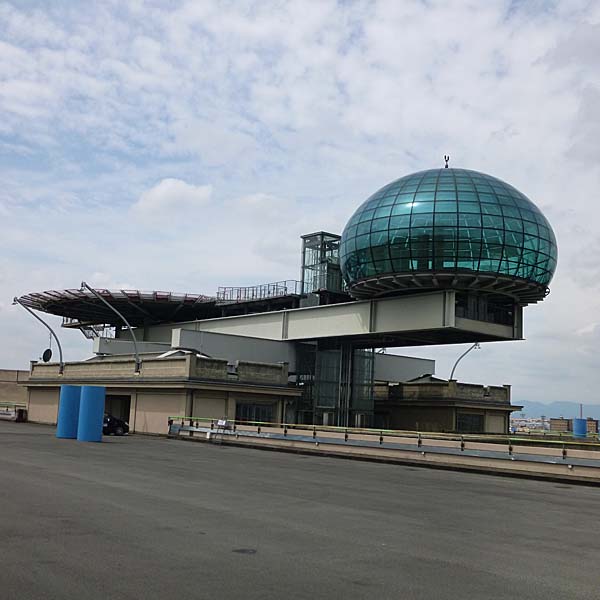 Close Window  |