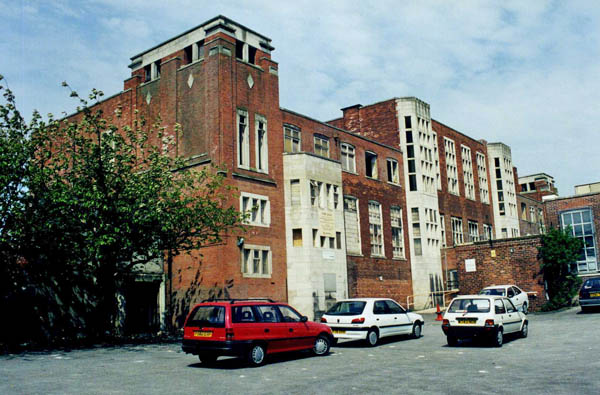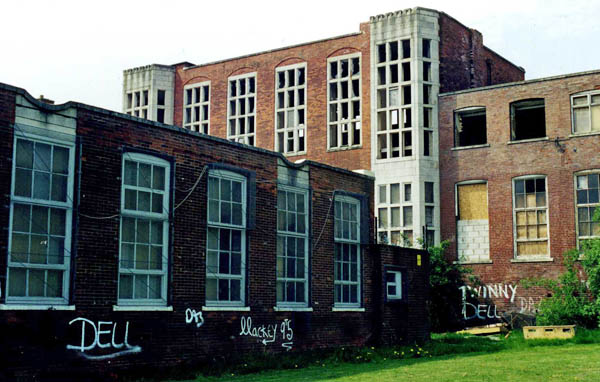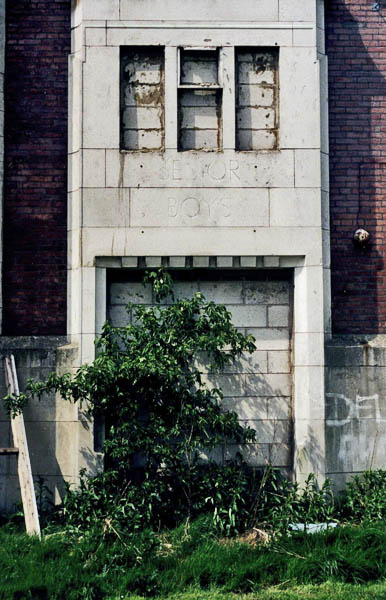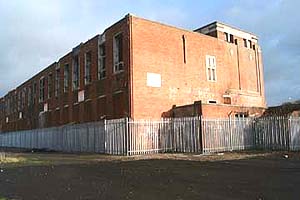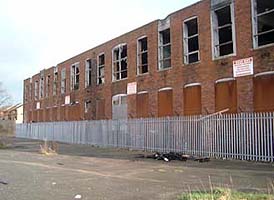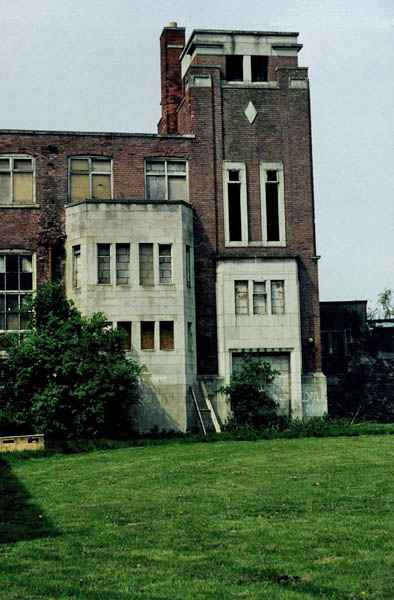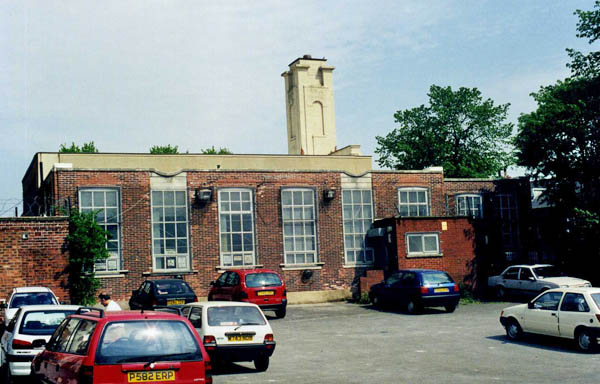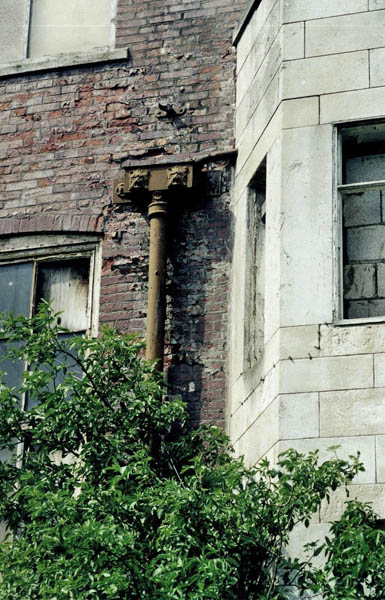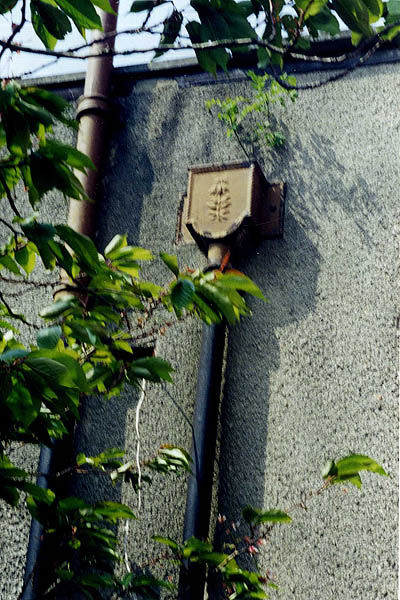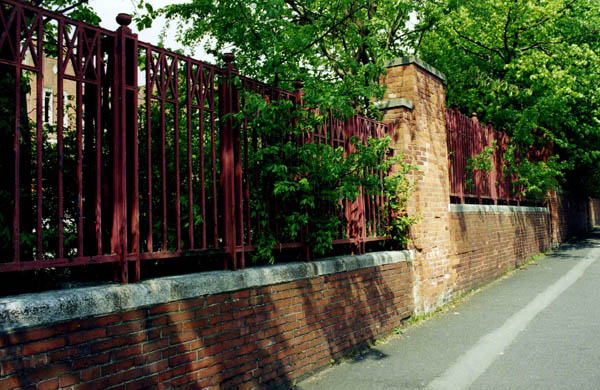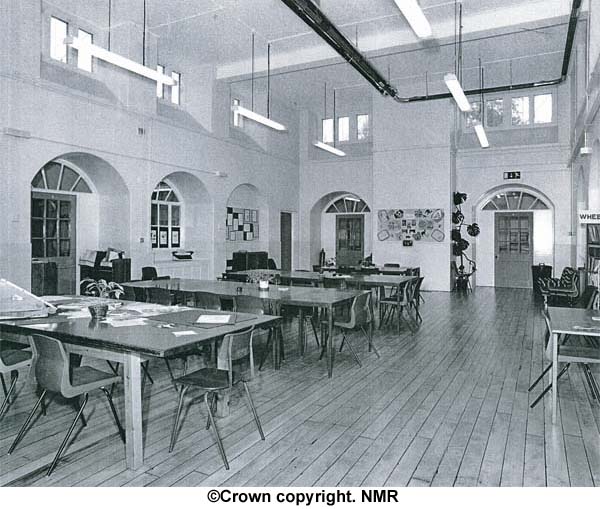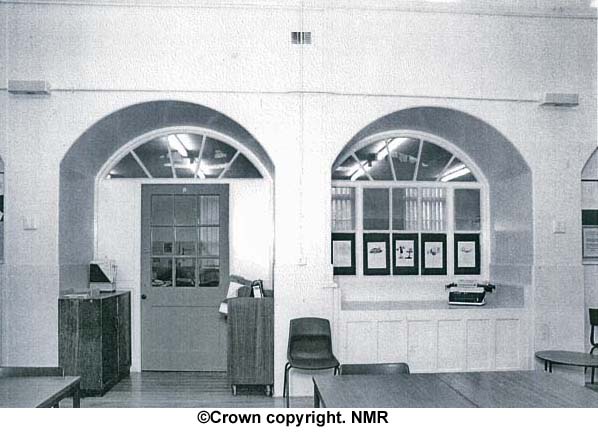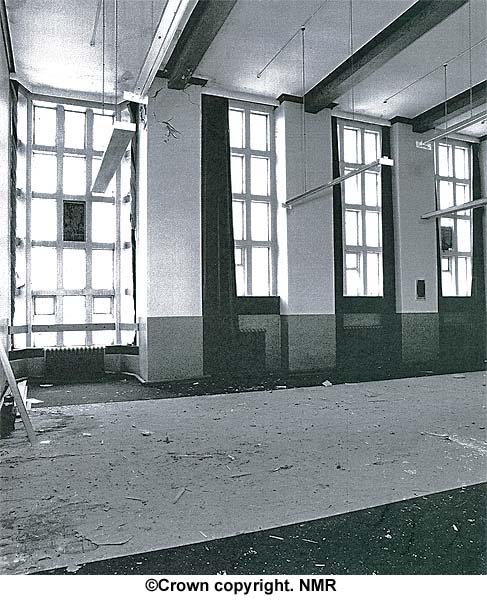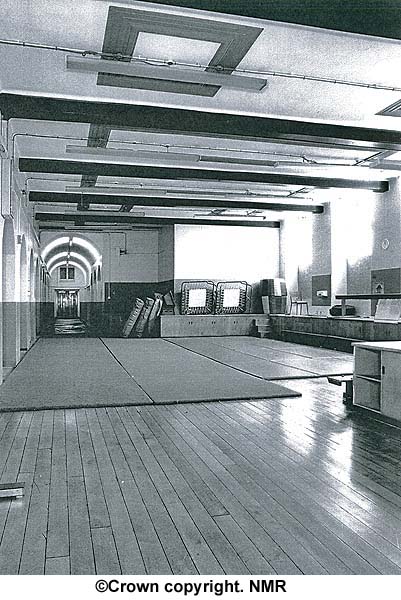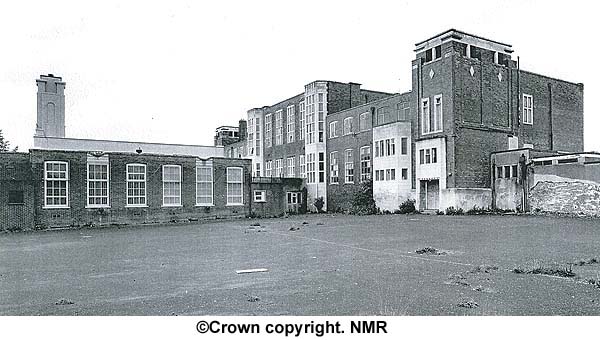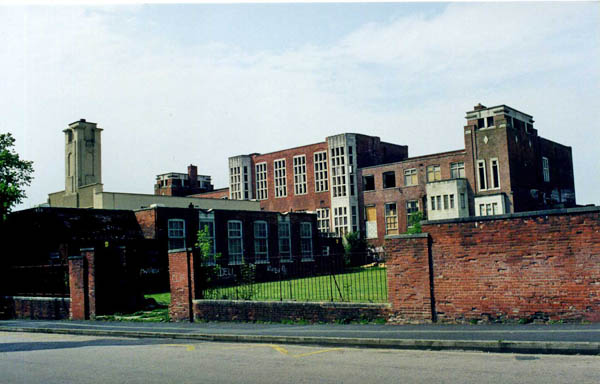 
**************** As you can
see, the Durnford Street School was in a
serious state of disrepair when I visited it
and the Grade II Listed Building was up for
sale. However, it didn't sell and it was
subsequently demolished. Here are a
number of images of the demolition sent by Bob
Pedley.
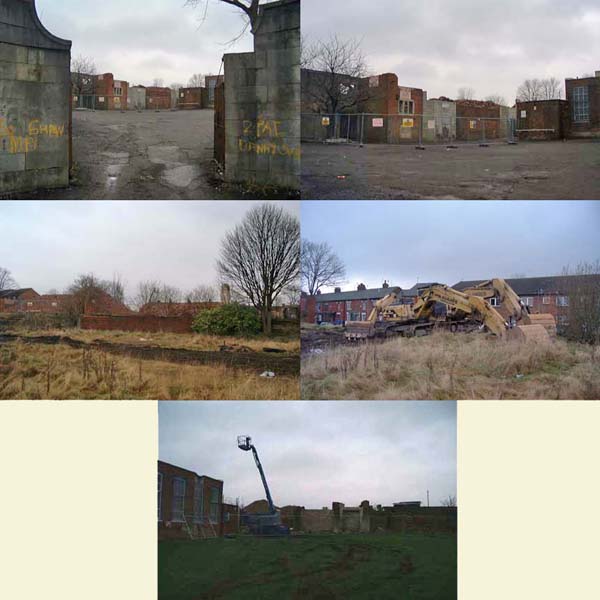 ************************* - The following document is shown with the permission of English Heritage - ©Crown copyright. NMR The Durnford Street School  ROYAL COMMISSION ON THE HISTORICAL MONUMENTS OF ENGLAND Durnford Street School, Rectory Street SUMMARY Durnford Street School was
completed in 1910 to the designs of Edgar Wood and
J H Sellers in Middleton, on the outskirts of
Greater Manchester. It was one of two pioneering
municipal schools to be built in the area by the
Education Committee who wished to establish the
new standards of hygiene and teaching practice
included in the Balfour Education Act of 1902. The
school is of red brick with Portland stone
detailing and concrete roofs and floors. Built for
1000 children, it is T- shaped in plan with the
junior and senior schools on separate floors in
the two-storeyed main building, and the infants'
school is a single-storeyed wing. Centrally
positioned halls dominate the plan and functioned
as the assembly points for pupils who were
otherwise segregated by sex. In the junior and
senior schools most of the classrooms open off a
spine corridor, but the infants' school has a more
traditional layout of a central hall surrounded by
classrooms. At Durnford Street School, Wood
managed to incorporate all the rigid legislation
of the period regarding school design and create
an extremely functional building that still
retains flourishes of imagination.
REPORT
Historical Background In 1902 the Balfour Education Act was passed.1 The main consequences were that School Boards were replaced by the Education Committees of local councils and encouraged to expand secondary schooling, the leaving age was raised and certain building conditions had to be achieved. Due to the conditions imposed by the Act, new school buildings were of dramatically different appearance. Schools were to be built on one level if possible, and two at the most. Central halls were obligatory and the sexes were to be segregated. This led to a standard arrangement of classrooms arranged around a central hall with a symmetrical plan to enable simple separation of the sexes. Despite this seeming rigidity, many Edwardian schools achieved stylistic individuality as is the case at Durnford Street School, Middleton. Drawings for Durnford Street School were submitted to the local authority for approval in 1908 and a version of the design appeared in The Builder in January of 1909.2 The building was completed in 1910 and varies slightly from the design in The Builder in its overall form, but basically functions in exactly the same way. Durnford Street School and Elm Street School in Middleton were both designed by Wood and Sellers and were the first municipal schools in the area. They were designed to establish the new standards of hygiene in education, and have been described as 'two of England's architecturally most important and progressive board schools'.3 Wood designed many other buildings in Middleton, and is perceived principally as a Manchester architect.4 Edgar Wood's (1860-1935)5 style of architecture was very mannered, and almost as exaggerated as that of Charles Rennie Mackintosh.6 He also designed furniture and jewellery and was a founder member of the Northern Art Workers' Guild in 1896, and became its master in 1897.7 The influences of the Arts and Crafts movement. Art Nouveau and the Modern movement are all apparent in his work. His skill in planning and massing of proportions is explained by his comment, 'I have found it much more satisfactory to start from the plan entirely',8 thus underlining his rationalist approach. Around 1900 Wood met James Sellers, the architect, who introduced him to Classical architecture, and thereafter a stronger element of rationality ran through Wood's work. It is uncertain whether it was Wood or Sellers who was responsible for the design of Durnford Street School, but it seems most likely Sellers was the principal influence.9 However this design is reminiscent of Seller's Dronfield Brothers building in Oldham.10 Architectural
Description
The original
school
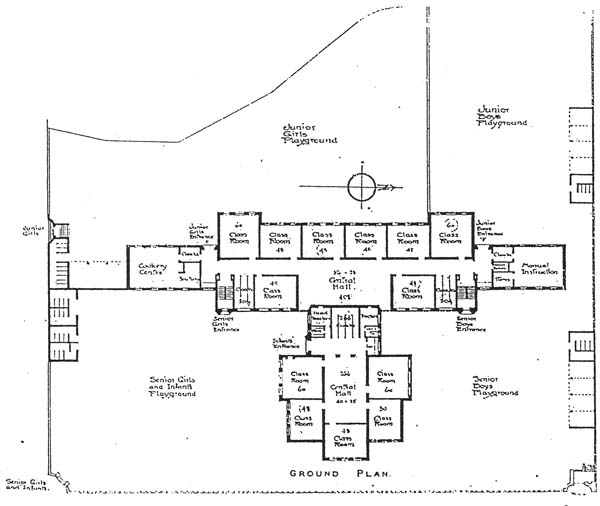 Durnford Street school,
completed in 1910 to designs drawn up in 1908, was
built on a corner site bounded by Durnford Street
on the south and Rectory Street on the east. The
school was reached from the street by four
entrances of different design and surrounded by a
brick boundary wall with well styled iron
railings. The arrangement of the walled
playgrounds ensured that girls entered the south
end of the building and the boys the north end.
The junior school occupied the ground floor, which
was entered at either end from the west, while the
senior school occupied the first floor, which was
entered from the east, up staircases at either
end. The infants had their own entrance into their
separate wing. Originally the playground had
outdoor lavatories and covered play areas which
were large enough to enable exercise when it was
wet. These had all been demolished by the time of
survey.11
The senior girls and infants' entrance is set at
the south-east corner of the site and has stone
quadrant walls with ramped coping. The entrance
for the junior girls, in the south wall,
anticipates the International Modern style. It
consists of a vaulted entrance arch, built into a
solid retaining wall because the street level is
below the school level, with steps leading up to
the playground. The wall was clad in concrete at a
later date as beneath it is a dressed stone arch.
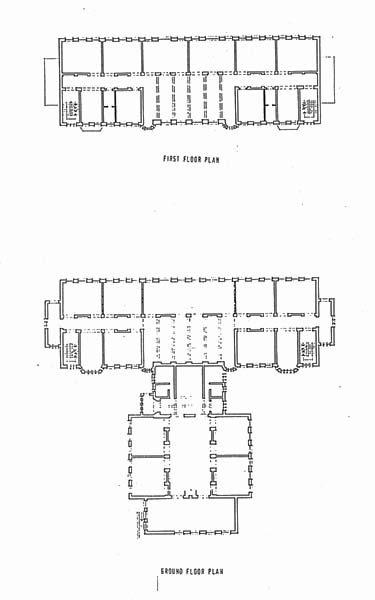 The plan of the school is
T-shaped with the senior and junior school
occupying the main two-storeyed building and the
infants' school the single-storeyed wing. The
school is faced in red brick with dressings of
Portland stone to doorways, windows, the upper
part of the towers and the wall coping. It is
covered entirely by reinforced flat concrete roofs
and internally has concrete floors. The east
elevation of the school is treated with most
detailing, which lessens on the side and rear
elevations, the rear elevation being described by
Archer as 'as stark as a cotton mill'.12
On the east elevation the rationality of Wood as an architect can be examined. The central bay of the facade is the tallest and houses the two superimposed halls, the upper hall having taller windows. The halls have projecting canted bay windows at either end running the full height of the building. Flanking the halls are lower wings which originally contained, on this elevation, a classroom and cloakroom. The cloakrooms are emphasised externally by a slightly projecting stone canted bay only up to first floor level. Stair towers terminate the east facade and are also the means by which foul air was extracted from the building by electric fans. These towers have elongated window openings reflecting the stairs within and are capped by flat roofs detailed in the Art Deco style. 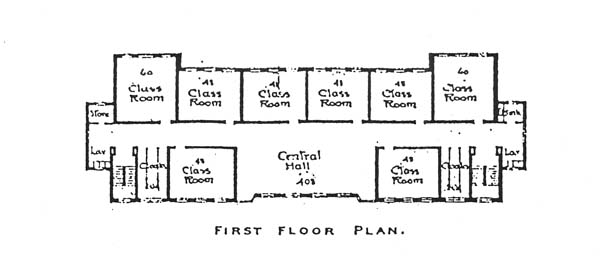 The main building has two
floors which were originally almost identical in
plan, each one also symmetrical. The senior girls
entered via a lobby to the south stair tower which
took them up to first floor level. Internally each
floor has a north-south spine corridor with six
classrooms to the west and a central hall, two
classrooms, two cloakrooms and the stairs to the
east. The spine corridor has a segmented vault and
the side walls have a continuous row of archways
which have either blind recesses with radiators or
entrances into the classrooms. The arches used
throughout the school portray the constructional
system of the building where non- structural parts
of the wall are cut into, leaving the solid parts
for important structural members. The classrooms
have few features and provide a space that may be
used for all activities, they have large west
facing windows which prevent too much sun entering
the classrooms, and when opened circulate fresh
air which was of prime importance in the new
hygiene regulations. The ground floor plan is
identical to the first floor. The upper
parts of the towers were not available for
inspection at the time of survey.
The infants' school occupied the single-storey wing which projects to the east of the main building. It was entered from the west, close to where the two elements of the T-shaped plan join, and opened into a corridor. Internally to the west was the head teacher's room and a store, next to which were the cloakrooms and then the teachers' room with an adjacent toilet. To the right of the entrance were the openings into the central hall. Doors from this led into five classrooms on the north, south and east, through a similar arrangement of arches as those in the main school. The internal doors have fanlights which, in conjunction with the internal windows, give the hall a lot of light and a less enclosed atmosphere. The hall has evidence of a fireplace in the centre of its east wall, under the elaborate chimney on the outside. The hall, which rises above the surrounding rooms, is lit by clerestory windows allowing for cross ventilation of the hall and the classrooms. The school was fitted with extremely durable materials. The concrete floors were all covered with maple boards and originally the walls of the main school were covered up to dado level with different coloured tiles depending on the floor. The original doors, many since replaced, were panelled, with nine panes in the upper halves. The first floor had yellow tiles which were part of the original colour scheme: they were painted at the time of the survey. The heating sy tem was a low-pressure hot water system. Later
Alterations
The major change to the school was the installation of the lavatories in the original cloakrooms, in place of those outside in the playground. Two small brick additions were added at the entrance of the infant school. At the time of survey the school was in very poor condition and plans were being made to turn it into flats. Visited by Gillian Phimister
and Keith Buck, 17 May 1995
Report by Gillian Phimister ***************
2 The Builder, 9 January 1909, 20 & 23. 3 SAVE Britain's Heritage, Beacons of Learning. Breathing new life into old schools (London, 1995), 104. 4 J H G Archer, Edgar Wood (1860-1935). A Manchester 'Art Nouveau' Architect, Transactions of the Lancashire and Cheshire Antiquarian Society. 73-74 (1963-4), 153-187. 5 Edgar Wood 1860-1935. Commenced independent practice 1885. In partnership with James Henry Sellers (1861-1954) 1900-1922, independently thereafter. British Architectural Library, Royal Institute of British Architects, Directory of British Architects 1834-1900 (London, 1993), 1014. 6 Archer 1963-4. An account of all Wood's works appear in this book. These include: Manchester and County Bank, Middleton 1889; Temple Street Baptist Church 1889; Westdene, Middleton 1894; George and Dragon Hotel, Castleton 1897; Long Street Wesleyan Church and Schools, Middleton 1899; Holly Cottage, Stockport 1905; Upmeads,Stafford 1908; Elm Street Schools, Middleton 1908; Royd House, Hale 1914; Edgecroft, Heywood 1921. 7 Fellows 1994, 55. 8 Archer 1963-4, 159. 9 All the sources used quote both Wood and Sellers involved in the building, but Sellers being the principal influence. l0 Fellows 1994, 54. 11 The Builder, 9 January 1909, 20 & 23. This plan also shows a cookery centre and a manual instruction room that were not included in the building as constructed. See also Ordnance Survey map, 25", Lancashire Sheet 96.3, published 1922. This map shows all four entrances and the covered play areas. The finally executed building differs in many details to the design illustrated in The Builder. 12 N Pevsner, Buildings of England. South Lancashire (Harmondsworth, 1979), 349. ©Crown copyright. NMR |
||||||||||
