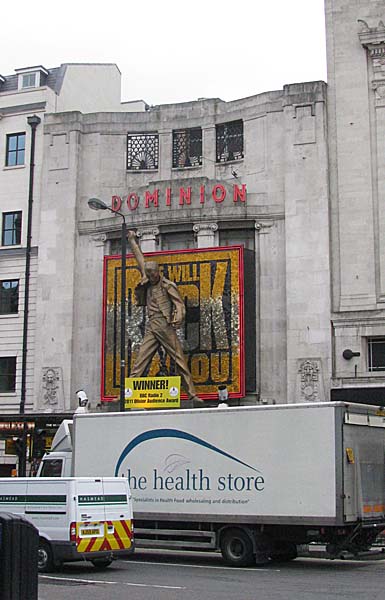|
Dominion
Theatre - Tottenham Court Road, London
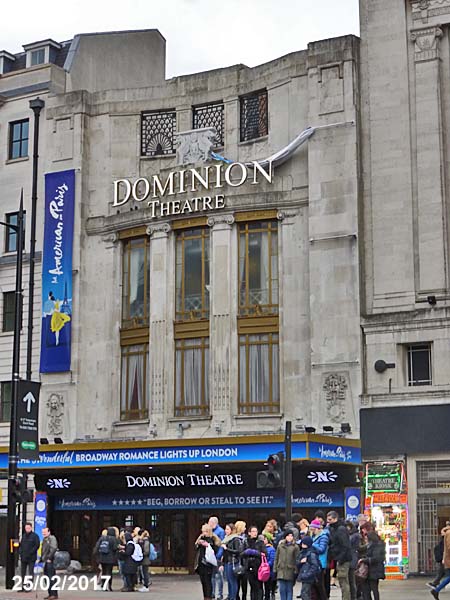
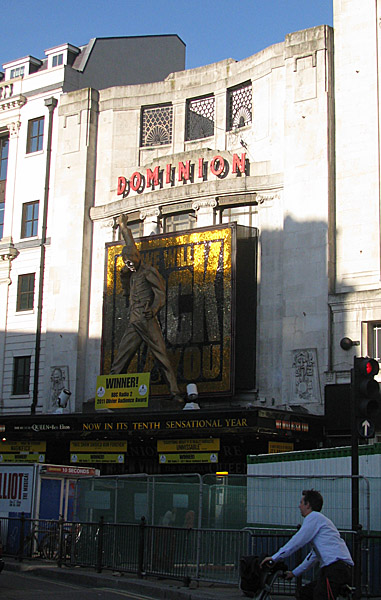 It had a, "...narrow facade
of 3 main bays; recessed entrance doors to
full width of facade. Wooden doors, glazed in
panels to full height, enriched with carved
moulding, beneath projecting canopy facade
above with pilaster strips to corners and
projecting centre of 3 bays. Bases of pilaster
strips with sculptured plaques with masks. ....
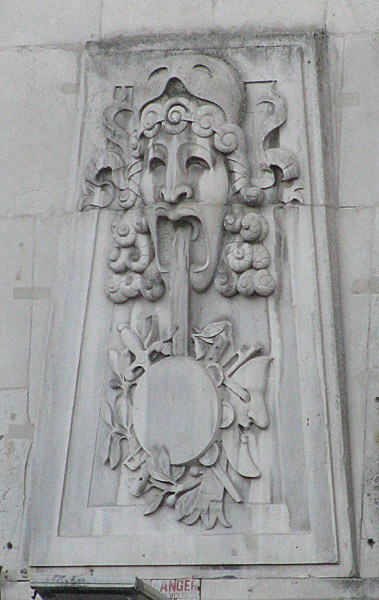 .... Facade above concave in
shape, with 3 square headed apertures filled with
decorative wrought-iron work."
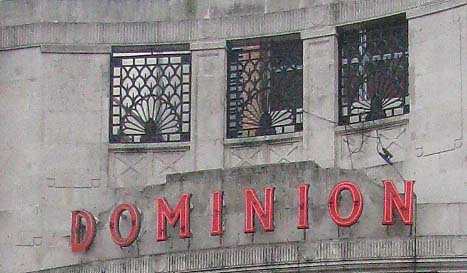 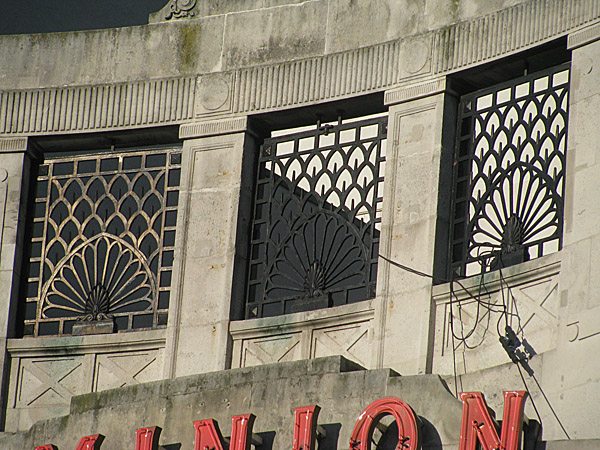 Inside it had a, "...
grand 2-storey entrance foyer with flights of
stairs to left and right linking to central
balcony; stripped Classical detailing
and original pendant lights. Circle lounge and
lower circle lounge with similar detailing.
Auditorium with two galleries (one
disused) also with Roman Classical
detailing to walls and ceiling having 2 tiers
of galleries and round cornered boxes (upper
pair never seated) to left and right
of proscenium."
Around the corner on Great
Russell Street is a building known in 2017 as
Nederlander House. Originally this was
linked to the theatre but was separated at one
point and rented for decades as office
space. In 2011 it was reunited with the
theatre and now houses the theatre management
offices plus a refurbished boardroom. The
name Nederlander reflects its ownership by the
Nederlander Organization that operates theatres in
London and across America.
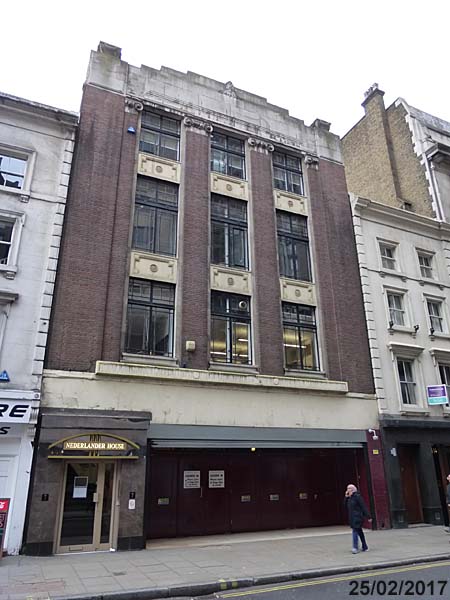 Close Window  |
||||||||||
