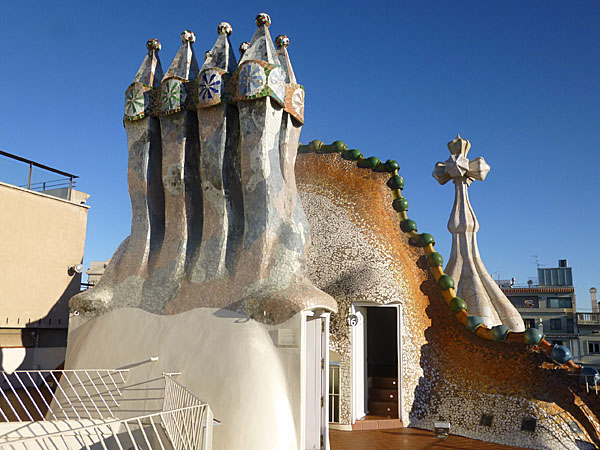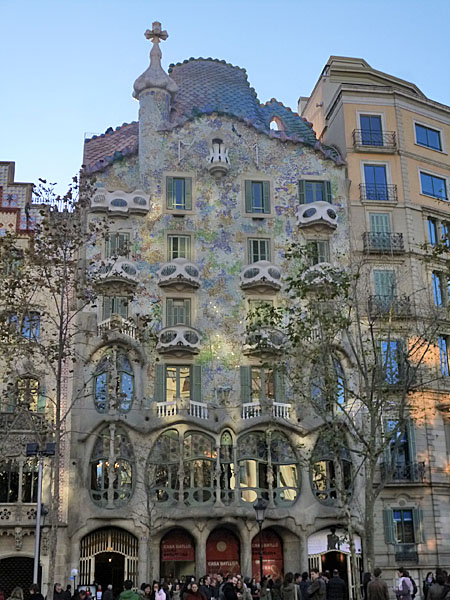Casa Batllo's origins
extend back to 1874 but when Antoni Gaudi
refurbished the original building between
1904 and 1906 the result was
startling. The Barcelona Turisme
website sums it up when it says, "...
A simple glance gives rise to myriad
interpretations. The discs of
multicoloured glazed-ceramics and broken
shards of stained glass, placed with
precision, depict flowers and water
lilies and play with the reflections of
the sunlight. This vast impressionist
painting is often interpreted as the
surface of the rolling sea in the heart
of Passeig de Gràcia."
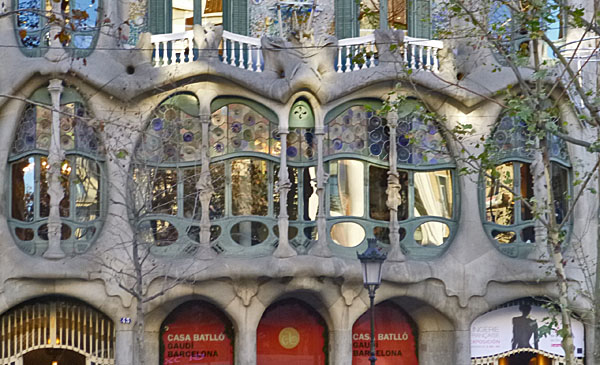
The facade culminates in
a colourful tiled roof that resembles the
back of a dragon. The turret beside
the dragon's back is topped by a cross,
suggesting that this is in fact the lance of
Saint George (the patron saint of Catalonia)
being plunged into the back of the dragon.
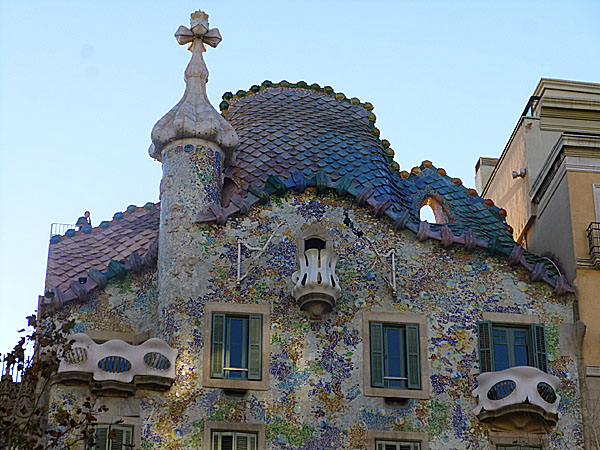
The mask-like balcony
railings are made of wrought iron cast in a
single piece and secured by two anchor
points.
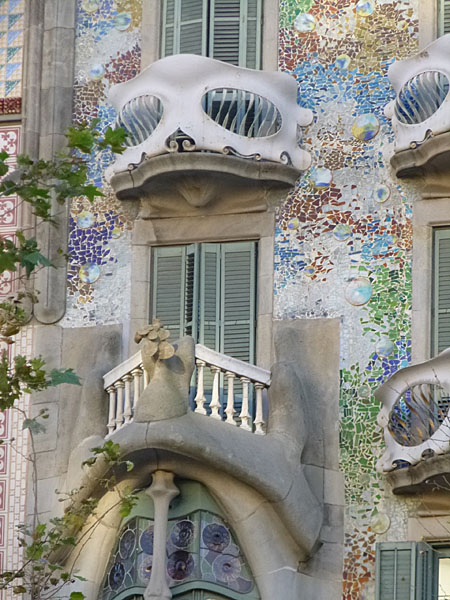
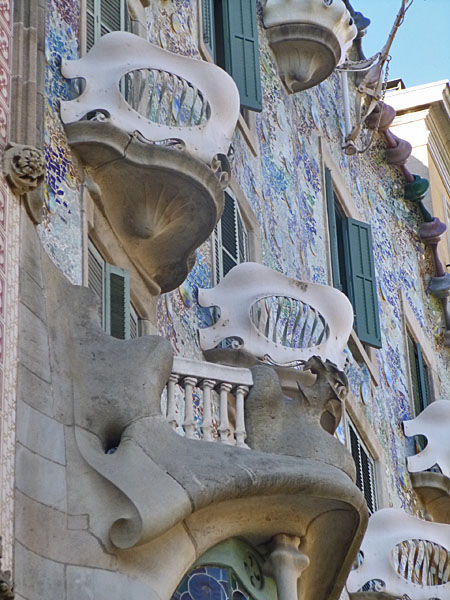
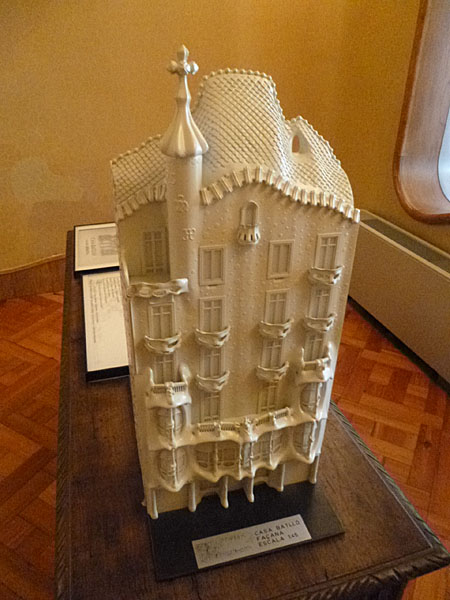
********************
- Take a walk through the building -
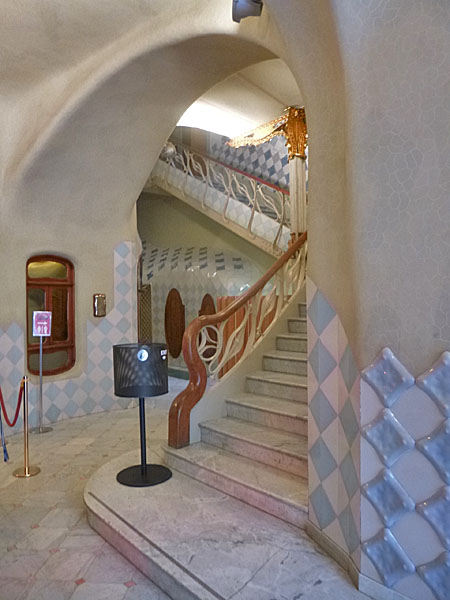
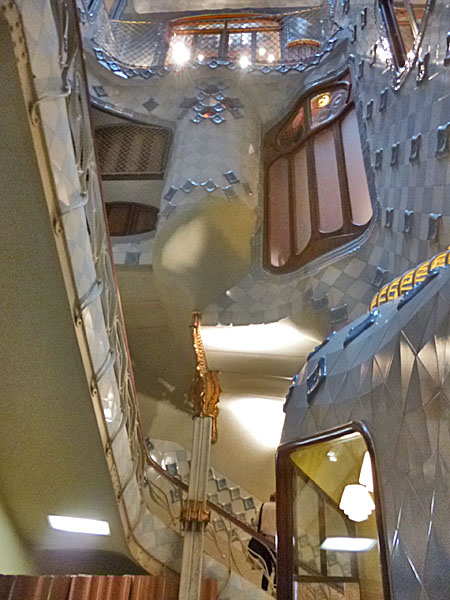
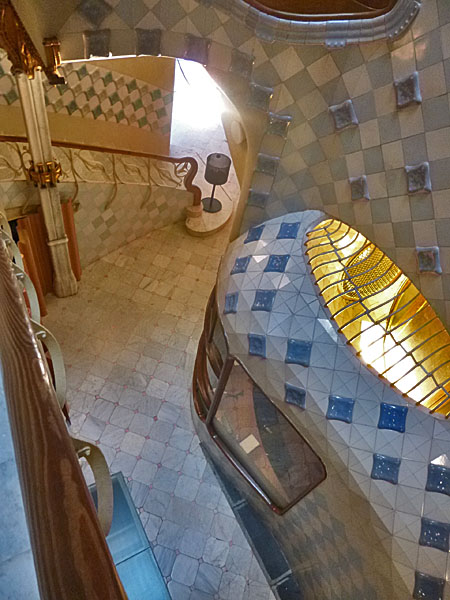
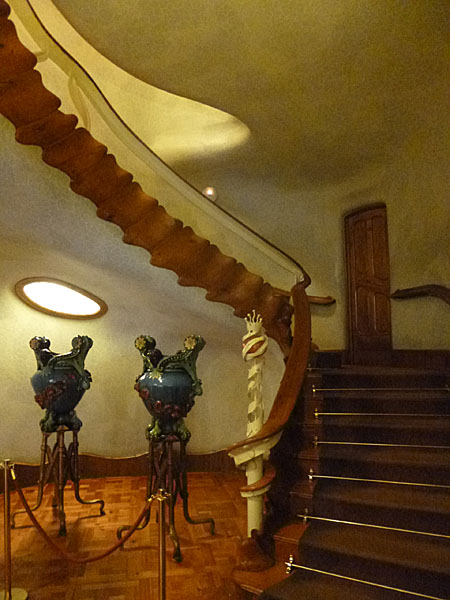
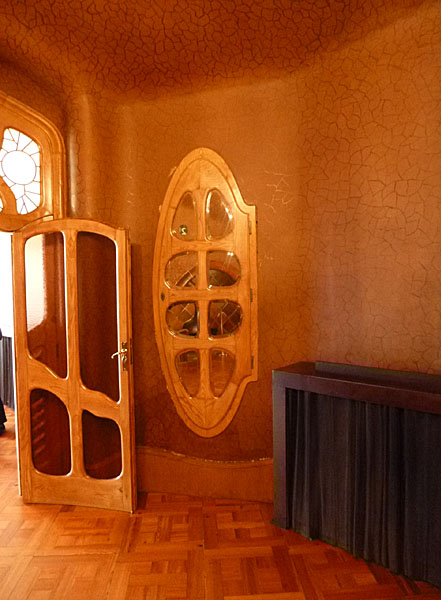
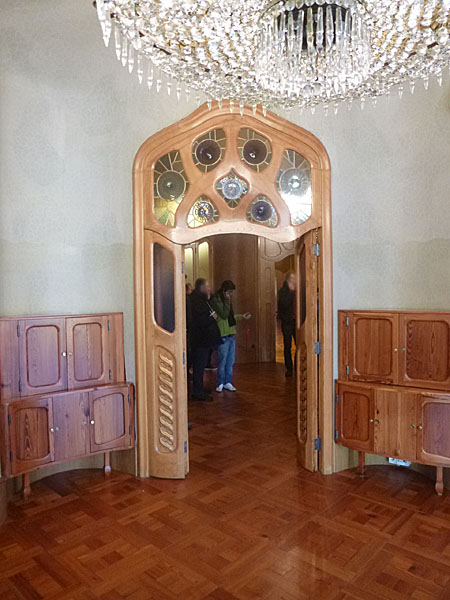
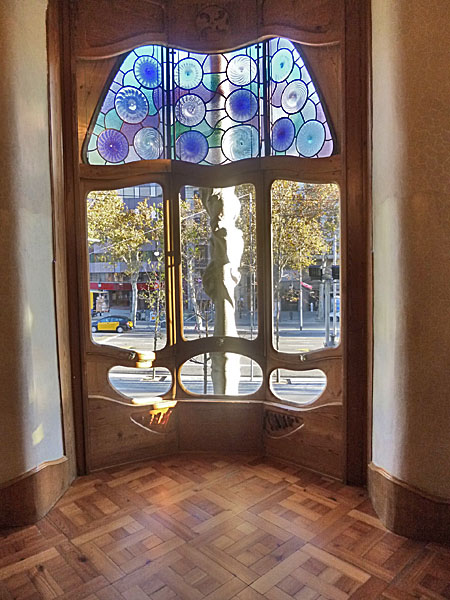
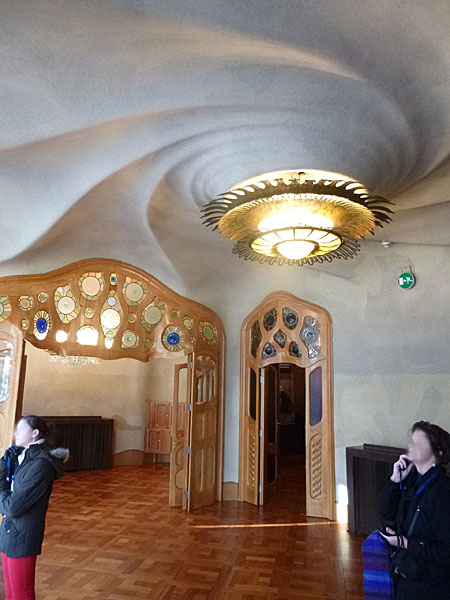
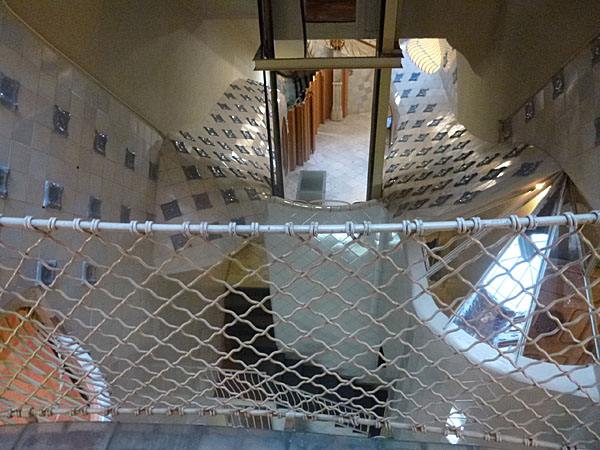
The Casa Batllo website
explains that, "The
building well is an extremely important
part of the refurbishment. Gaudí
enlarged the light well
and covered the walls entirely in relief
glazed tiles in varying shades of blue,
which are darker in colour at the top
and lighter towards the bottom, thus
achieving an even distribution of the
light. The windows are smaller higher up
where more natural light can enter,
whereas they get larger as you move
further down. Below the windows there
are wooden slits which can be opened and
closed to ensure good ventilation."
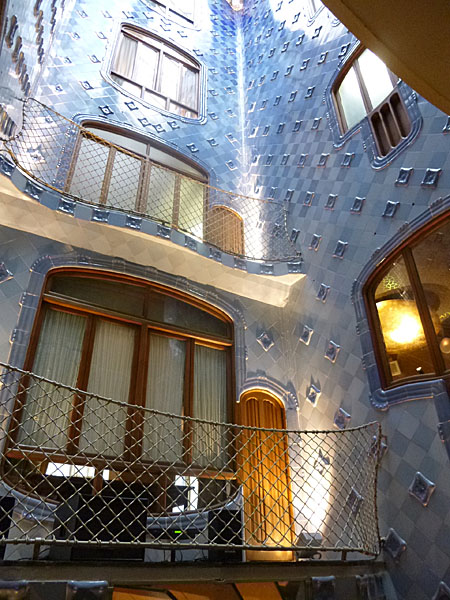
"In
the middle of the light well he
installed the lift, with its fine
original wooden cabin which still
functions today."
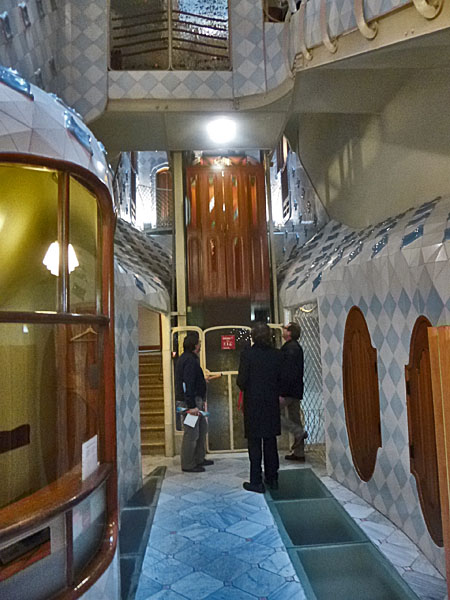
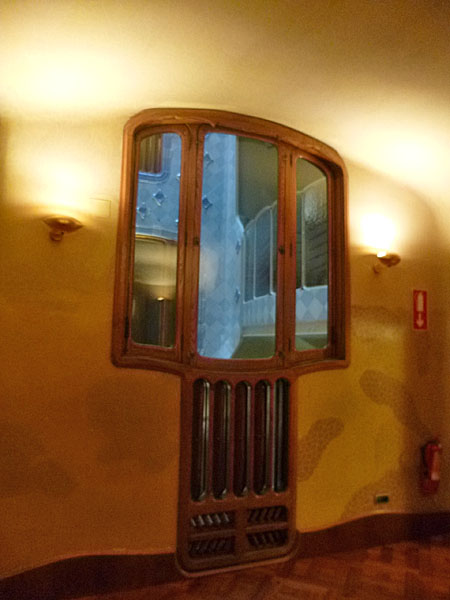
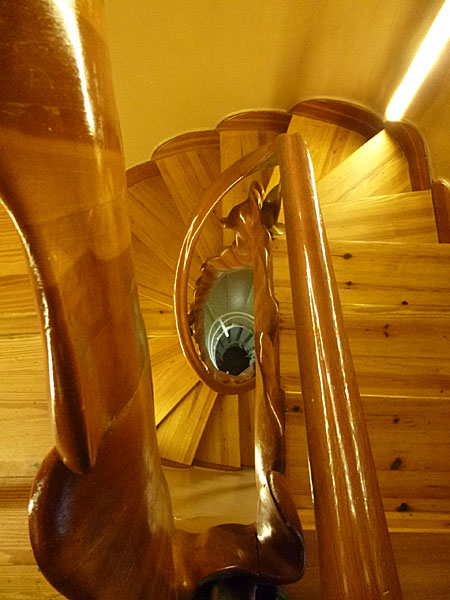
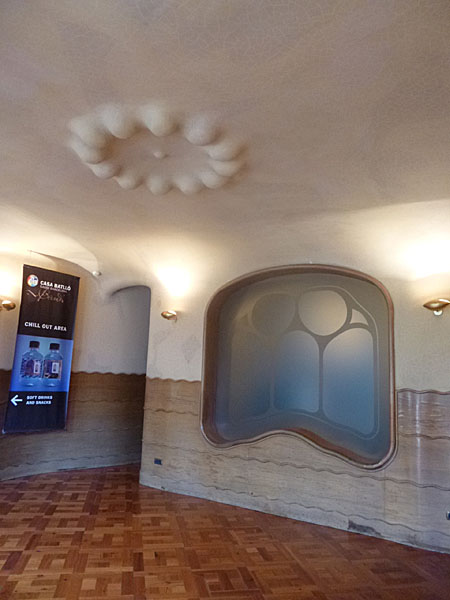
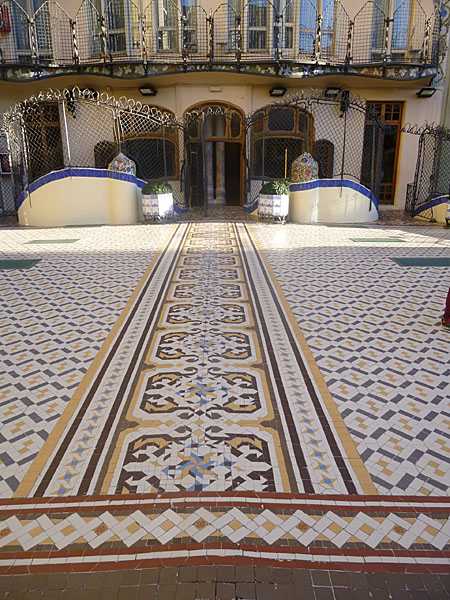
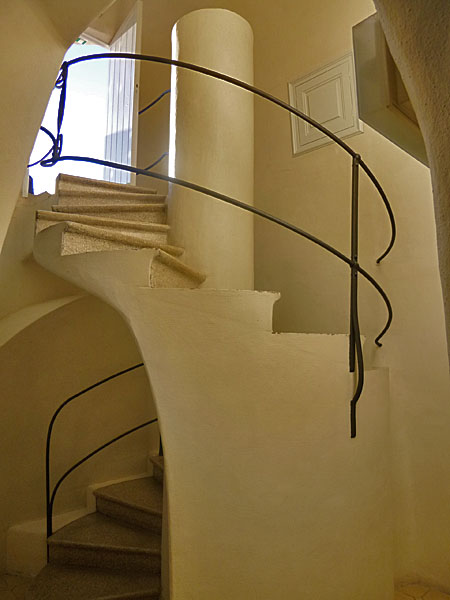
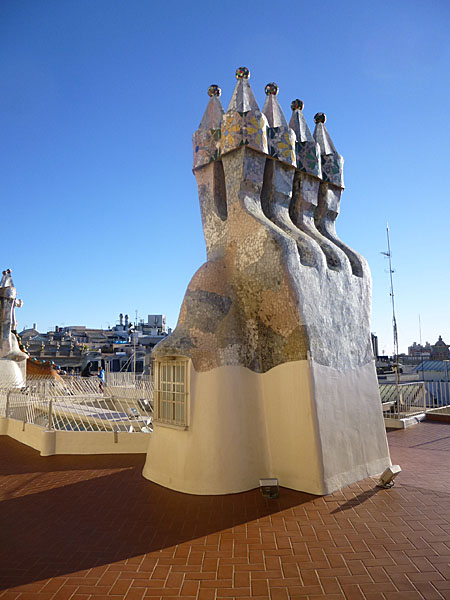
"The
vast central skylight is composed of
huge pieces of iron and glass panes, and
it spans the large building well which
was widened by Gaudí.
It is this huge skylight that allows a
cascade of light to enter and illuminate
the whole building well."
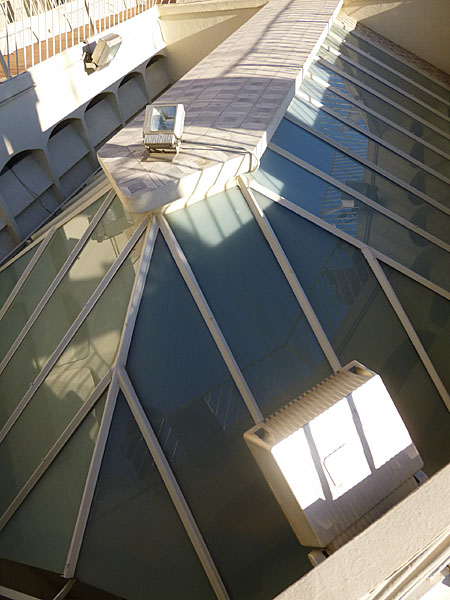
"On the flat roof, the prominence of
the dragon’s back, which is so important
to the overall artistic equilibrium of
the facade, gives way to the four groups
of graceful chimneys. Behind the
aesthetic aspect, functionality is
ever-present: the wind cannot obstruct
smoke from escaping thanks to the
chimney caps on the tops of the
chimneys, which are tiled with the same
trencadís glazed mosaics as the facade.
Gaudí
covered the curved surfaces with cut
tiles, in the style of the Byzantine
builders."
