| Architect |
Robert Fellowes
Chisholm |
| Date Built |
Dedicated
1909 |
| Location |
5 Sloane Terrace, London, SW1X 9DQ |
| Description |
|
Today,
the Cadogan Hall is a 900 seat concert
venue and the London home of the Royal
Philharmonic Orchestra. However, as
the corner stone reveals, it started life
as a church. As you can see, the
stone was laid in 1904. 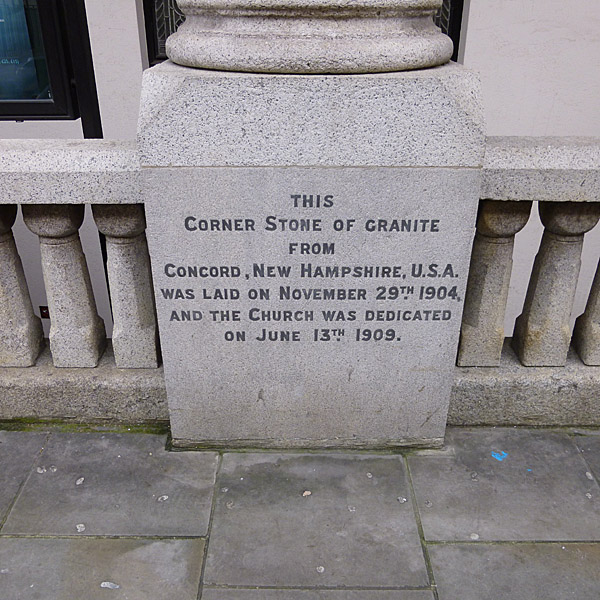 The building, designed by the architect Robert Fellowes Chisholm, was completed in 1907 and dedicated as the First Church of Christ Scientist in 1909. 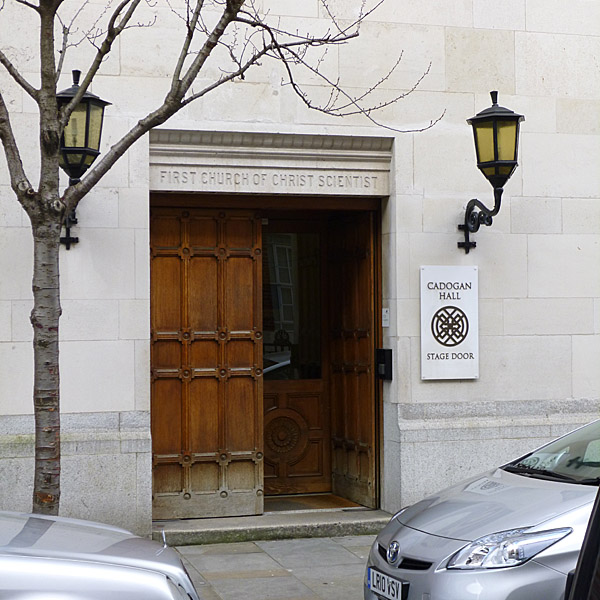 Chisholm designed a building in the Byzantine style decorated with stained glass by the Dane, Baron Arild Rozenkrantz. 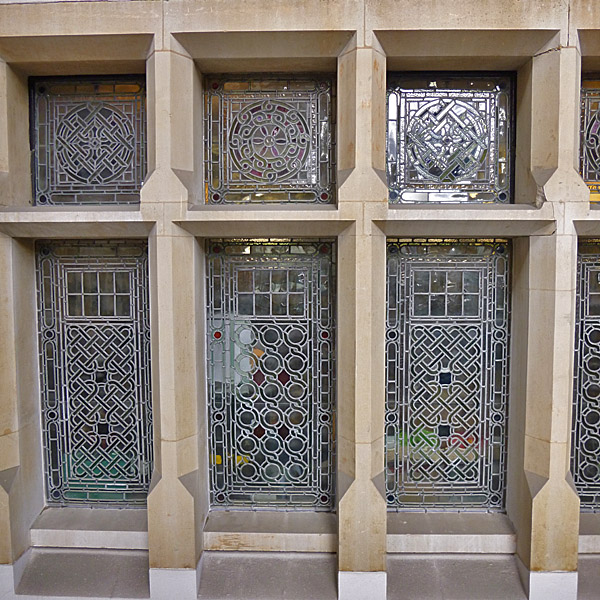 At its height the church’s congregation was in the region of 1400 but over the years, as with most churches, attendance figures fell and in 1996 the congregation moved elsewhere. The building was vacant for a number of years until first Mohamed Fayed bought it and then the Cadogan Estate. It was the Estate that commissioned Paul Davis and Partners to convert and restore the building. The architect’s website says that the brief called for, “ ... The conversion of a Grade II Listed redundant church building into a multi-purpose arts venue for musical rehearsal and performance, exhibitions, meetings and conferences. .... Cadogan wanted to bring the building back into the public realm with a range of uses suited to the fine interior spaces and the building’s civic and townscape presence.” The Cadogan Hall’s website says of the conversion that, “On one level the conversion of this large relatively modern listed building into a performance space seems straightforward. After all, there was a ready-made auditorium with a raked floor, a stage, a proscenium and a gallery. Unfortunately modern expectations of comfort and facilities, let alone the requirements of building and licensing regulations, meant extensive and fundamental changes had to be made." "The acoustic of the building was a big issue, both in terms of environmental acoustic – the control of sound break-out from the building – and performance acoustic within the auditorium. The ceiling and the roof had to be re-detailed to provide acoustic insulation. Tuned resonator tubes were installed on the main ceiling and the walls under the gallery and the undersides of the tip-up seats in the stalls also have a pattern of absorption holes to retain the Hall’s acoustic character.” |
|
|
Cadogan
Hall, London
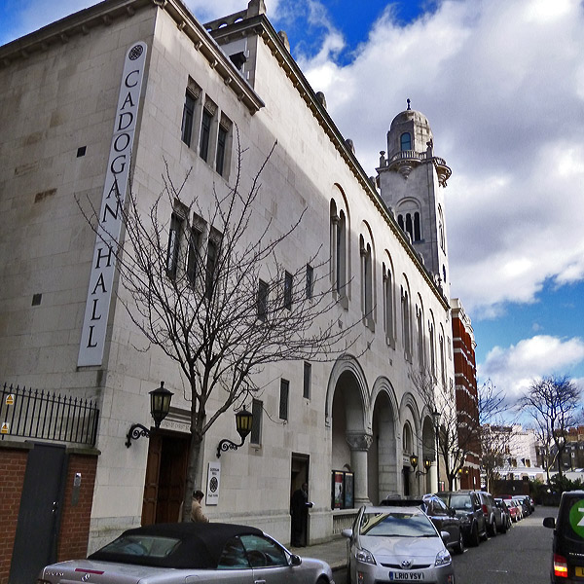 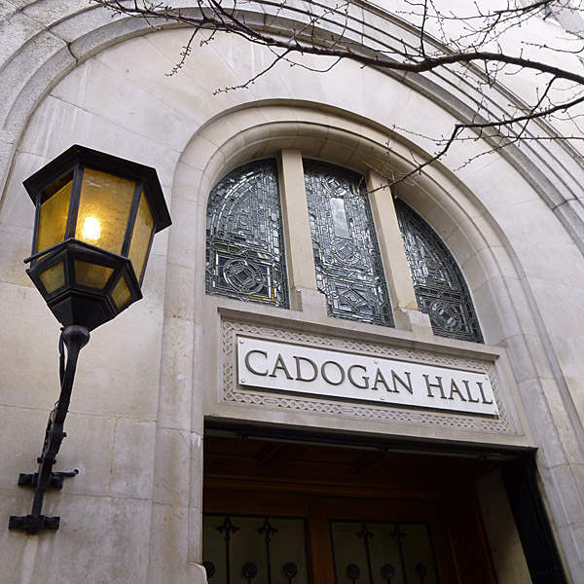 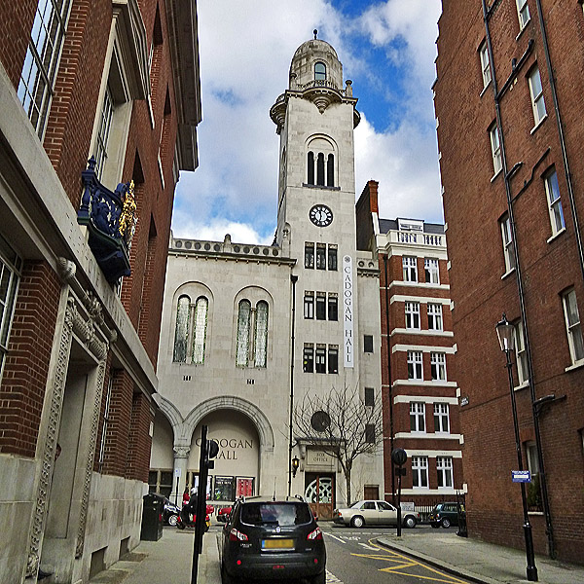 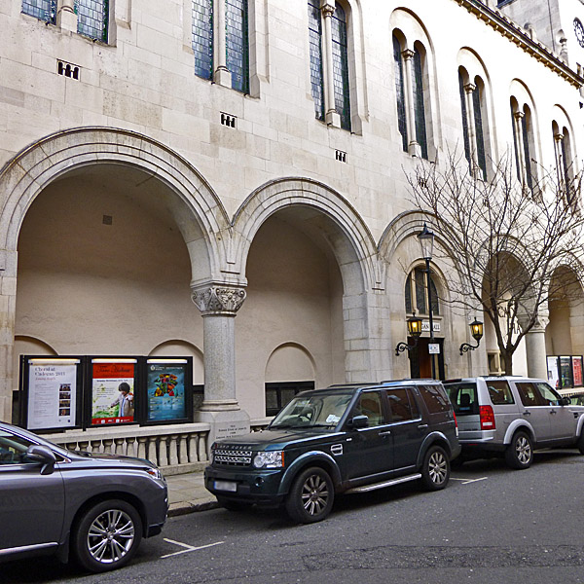 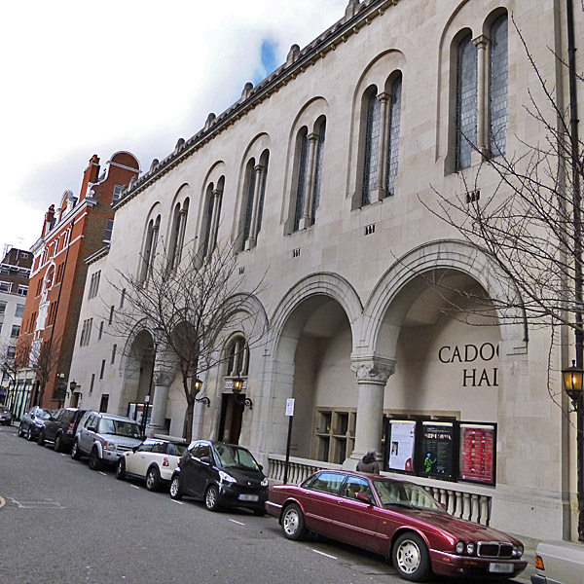 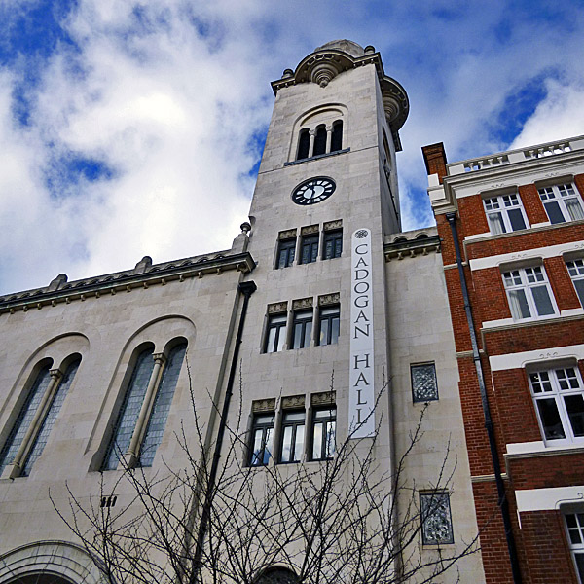 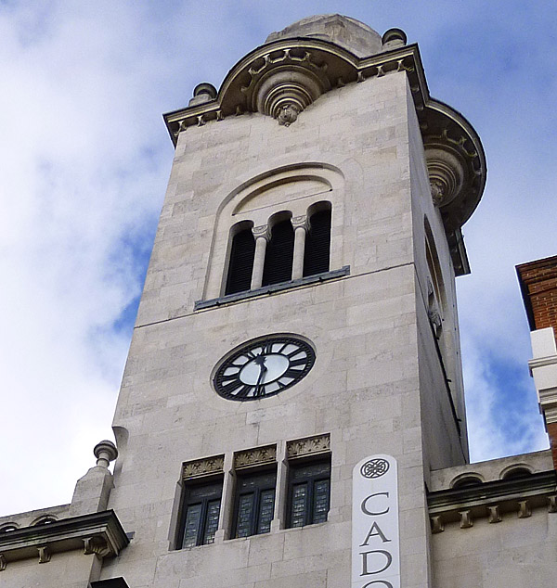 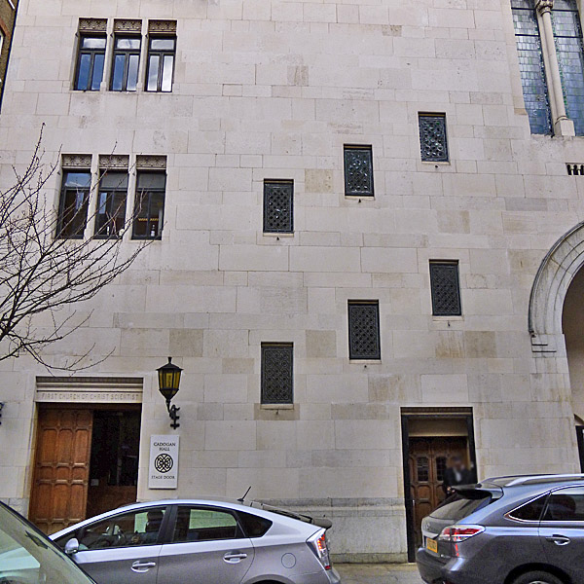 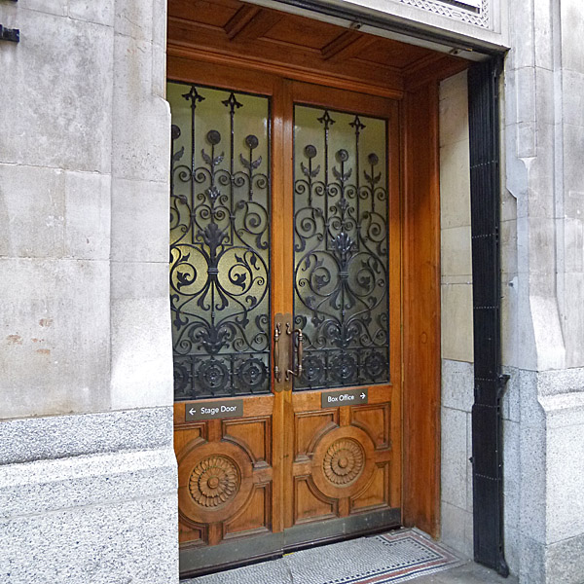 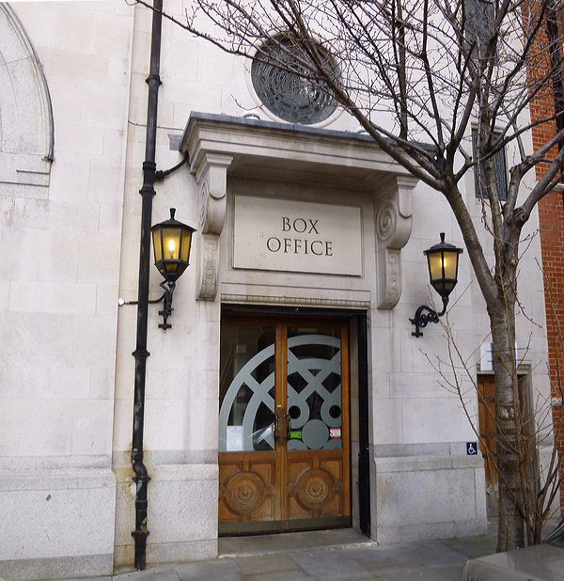 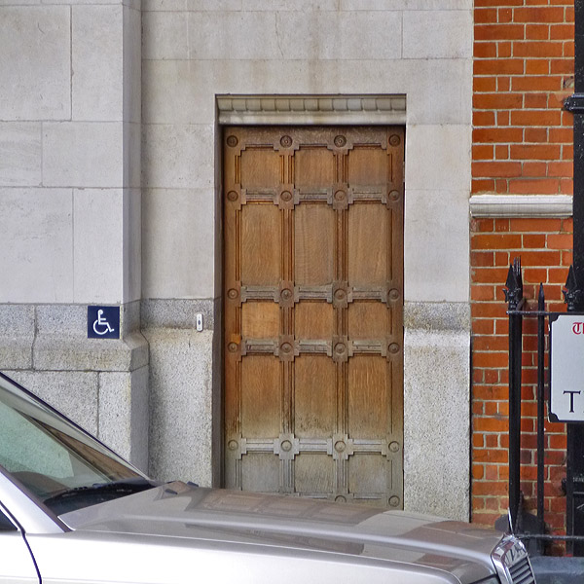 Close Window  |